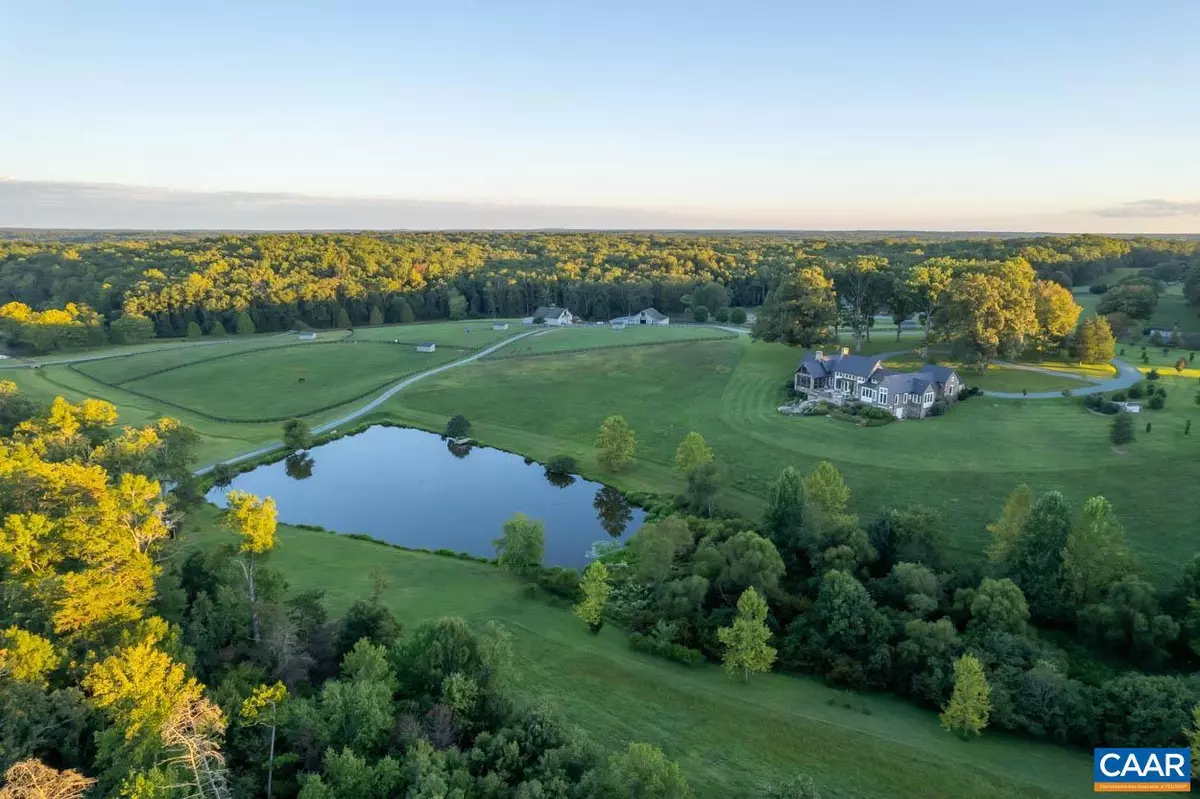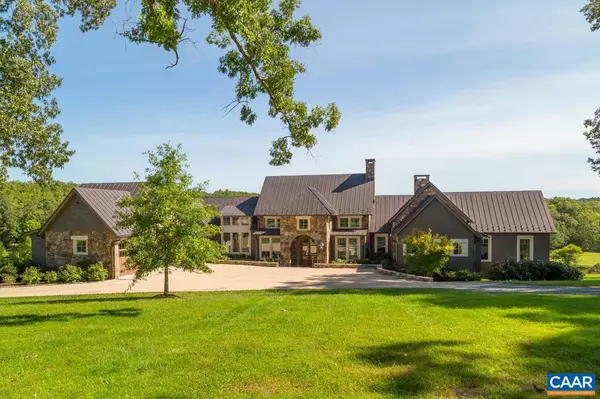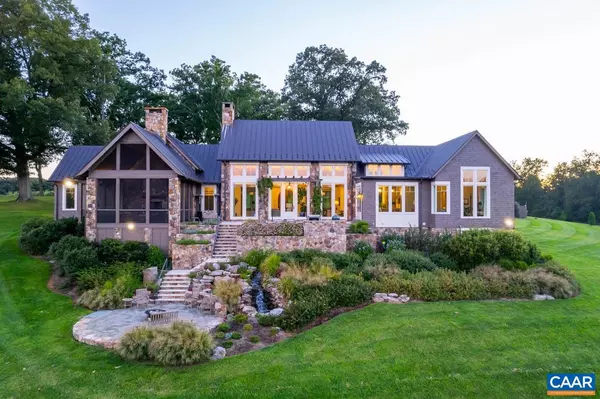2 Beds
3 Baths
4,414 SqFt
2 Beds
3 Baths
4,414 SqFt
Key Details
Property Type Single Family Home
Sub Type Detached
Listing Status Active
Purchase Type For Sale
Square Footage 4,414 sqft
Price per Sqft $1,472
Subdivision None Available
MLS Listing ID 651197
Style Other
Bedrooms 2
Full Baths 2
Half Baths 1
HOA Y/N N
Abv Grd Liv Area 4,414
Originating Board CAAR
Year Built 2019
Annual Tax Amount $25,585
Tax Year 2023
Lot Size 314.180 Acres
Acres 314.18
Property Description
Location
State VA
County Fluvanna
Zoning R
Rooms
Other Rooms Dining Room, Kitchen, Great Room, Laundry, Mud Room, Office, Full Bath, Half Bath, Additional Bedroom
Basement Full, Unfinished
Main Level Bedrooms 2
Interior
Interior Features Entry Level Bedroom
Heating Central, Forced Air, Radiant
Cooling Central A/C
Flooring Hardwood
Fireplaces Number 3
Fireplaces Type Gas/Propane, Wood
Equipment Dryer, Washer
Fireplace Y
Window Features Insulated
Appliance Dryer, Washer
Exterior
View Pasture, Water, Garden/Lawn
Roof Type Metal
Farm Other
Accessibility None
Garage N
Building
Lot Description Sloping, Landscaping, Open, Partly Wooded, Private
Story 1
Foundation Concrete Perimeter
Sewer Septic Exists
Water Well
Architectural Style Other
Level or Stories 1
Additional Building Above Grade, Below Grade
Structure Type 9'+ Ceilings,Vaulted Ceilings,Cathedral Ceilings
New Construction N
Schools
Elementary Schools Central
Middle Schools Fluvanna
High Schools Fluvanna
School District Fluvanna County Public Schools
Others
Ownership Other
Security Features Carbon Monoxide Detector(s),Security System,Smoke Detector
Special Listing Condition Standard

"My job is to find and attract mastery-based agents to the office, protect the culture, and make sure everyone is happy! "






