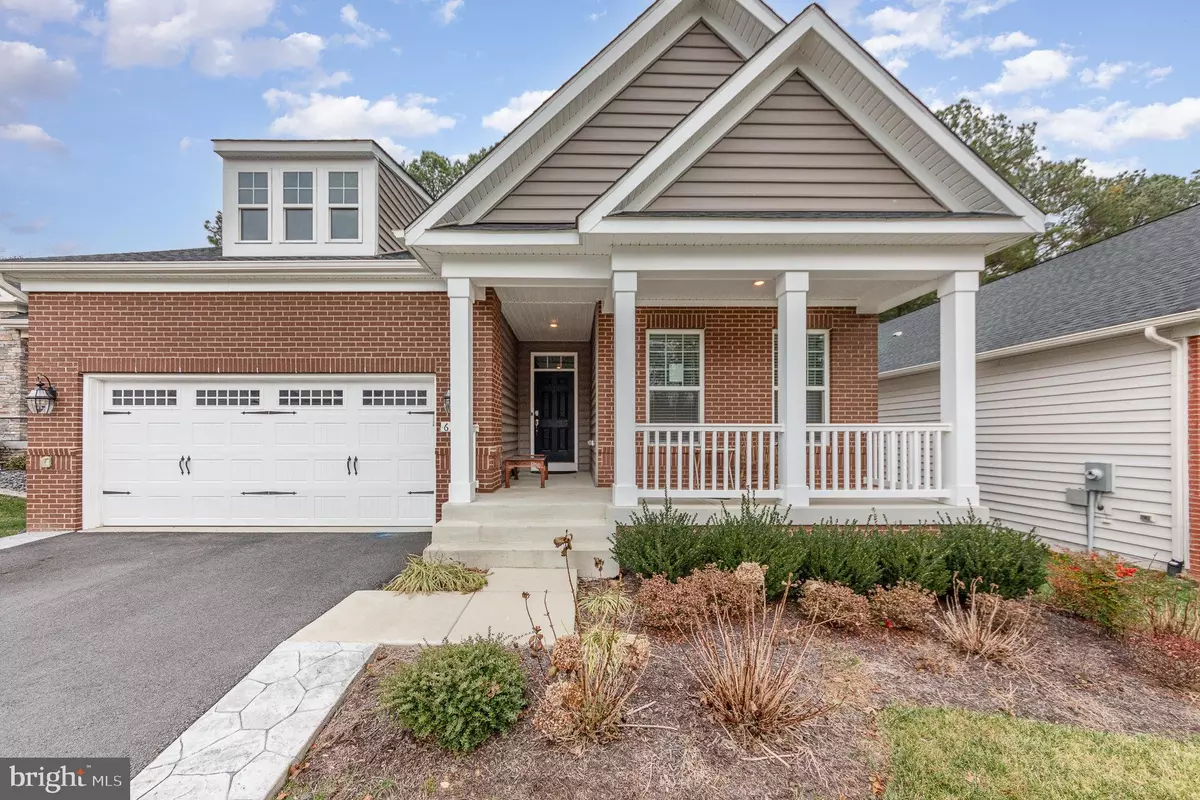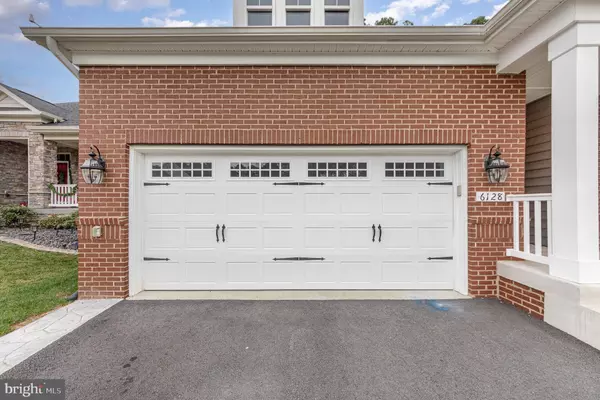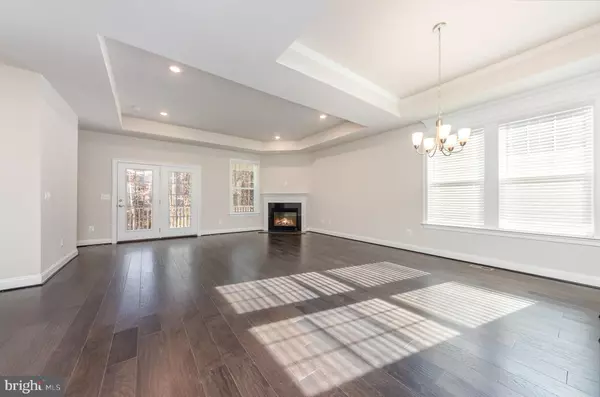5 Beds
4 Baths
3,113 SqFt
5 Beds
4 Baths
3,113 SqFt
OPEN HOUSE
Sun Jan 26, 12:00pm - 3:00pm
Key Details
Property Type Single Family Home
Sub Type Detached
Listing Status Active
Purchase Type For Sale
Square Footage 3,113 sqft
Price per Sqft $205
Subdivision Virginia Heritage At Lee'S Park
MLS Listing ID VASP2029176
Style Ranch/Rambler
Bedrooms 5
Full Baths 4
HOA Fees $270/mo
HOA Y/N Y
Abv Grd Liv Area 2,063
Originating Board BRIGHT
Year Built 2021
Annual Tax Amount $3,554
Tax Year 2022
Lot Size 6,240 Sqft
Acres 0.14
Property Description
The open-concept main living area is the heart of the home. The kitchen features stainless steel appliances, granite countertops, a double wall oven, gas cooktop, a pantry, and a large island that overlooks the formal dining area and the expansive family room with a cozy fireplace. From here, a door opens to a lovely balcony, ideal for fresh-air relaxation and entertaining. Next to the family room, the primary suite awaits, complete with two walk-in closets, double granite vanities, large shower and a separate toilet area for added privacy.
The spacious lower level offers a large den with a wet bar and walk-out access to a patio, a fifth bedroom, a fourth full bathroom, and plenty of storage space. This home truly provides room for everyone while maintaining an inviting atmosphere that is perfect for both daily living and hosting guests.
Enjoy community perks with extensive amenities including a clubhouse, fitness center, swimming pool, tennis courts, mini golf and walking trails. Located near shopping, dining, and medical facilities, this home offers a blend of modern comforts and lifestyle conveniences tailored for active 55+ living. This is an exceptional opportunity, schedule your showing today!
Location
State VA
County Spotsylvania
Zoning P2*
Rooms
Other Rooms Dining Room, Primary Bedroom, Bedroom 2, Bedroom 3, Bedroom 4, Kitchen, Family Room, Den, Basement, Foyer, Laundry, Storage Room, Utility Room, Bathroom 2, Bathroom 3, Primary Bathroom, Full Bath, Additional Bedroom
Basement Rear Entrance, Interior Access, Windows, Heated, Improved, Partially Finished, Space For Rooms, Sump Pump, Walkout Level
Main Level Bedrooms 4
Interior
Interior Features Bathroom - Tub Shower, Bathroom - Stall Shower, Bathroom - Walk-In Shower, Breakfast Area, Carpet, Ceiling Fan(s), Combination Dining/Living, Dining Area, Entry Level Bedroom, Floor Plan - Open, Kitchen - Island, Kitchen - Table Space, Pantry, Recessed Lighting, Walk-in Closet(s), Wet/Dry Bar, Window Treatments
Hot Water Natural Gas
Heating Forced Air
Cooling Central A/C
Flooring Engineered Wood, Carpet, Tile/Brick
Fireplaces Number 1
Fireplace Y
Heat Source Natural Gas
Laundry Main Floor, Washer In Unit, Dryer In Unit, Has Laundry
Exterior
Exterior Feature Balcony, Patio(s), Porch(es)
Parking Features Garage - Front Entry, Inside Access, Garage Door Opener
Garage Spaces 4.0
Amenities Available Club House, Community Center, Exercise Room, Gated Community, Meeting Room, Picnic Area, Retirement Community, Tennis Courts, Billiard Room, Jog/Walk Path, Pool - Indoor, Pool - Outdoor, Swimming Pool
Water Access N
View Trees/Woods
Accessibility None
Porch Balcony, Patio(s), Porch(es)
Attached Garage 2
Total Parking Spaces 4
Garage Y
Building
Story 2
Foundation Concrete Perimeter
Sewer Public Sewer, Public Septic
Water Public
Architectural Style Ranch/Rambler
Level or Stories 2
Additional Building Above Grade, Below Grade
Structure Type 9'+ Ceilings,Tray Ceilings
New Construction N
Schools
School District Spotsylvania County Public Schools
Others
HOA Fee Include Cable TV,Common Area Maintenance,Pool(s),Road Maintenance,Sauna,High Speed Internet,Trash,Snow Removal,Security Gate
Senior Community Yes
Age Restriction 55
Tax ID 35M27-331-
Ownership Fee Simple
SqFt Source Assessor
Acceptable Financing Cash, Conventional, FHA, Negotiable, VA, USDA
Listing Terms Cash, Conventional, FHA, Negotiable, VA, USDA
Financing Cash,Conventional,FHA,Negotiable,VA,USDA
Special Listing Condition Standard

"My job is to find and attract mastery-based agents to the office, protect the culture, and make sure everyone is happy! "






