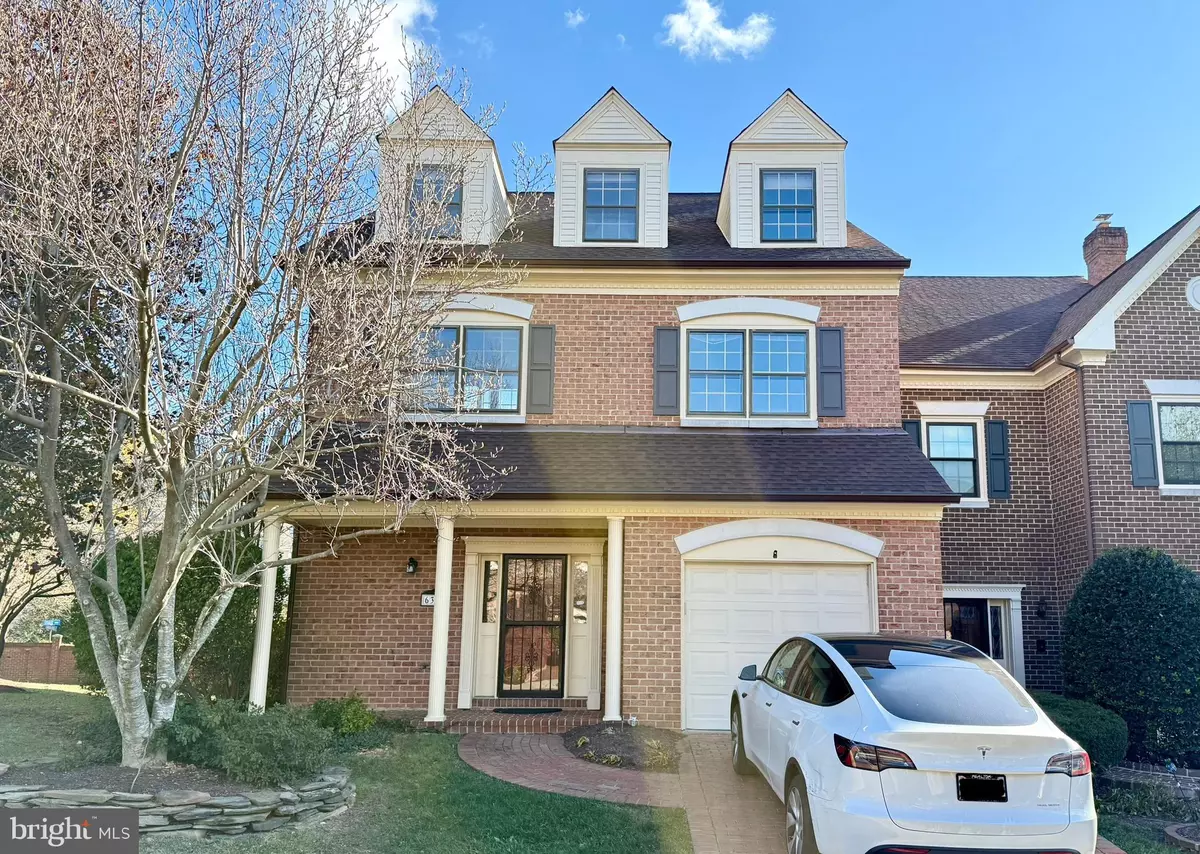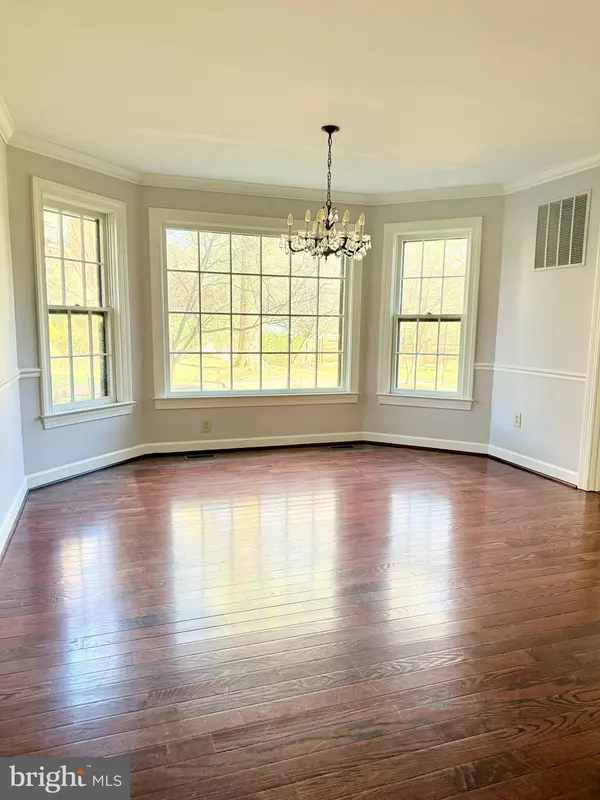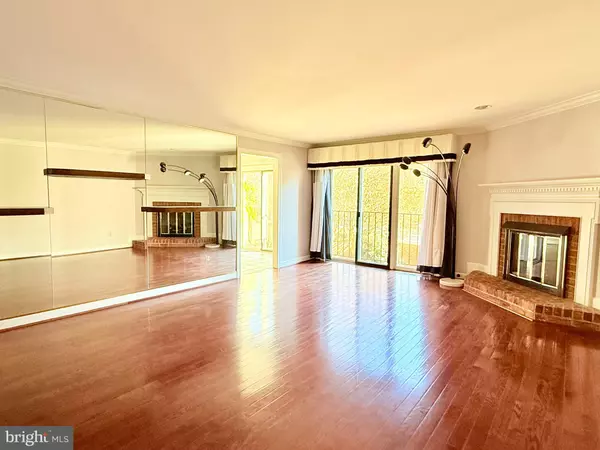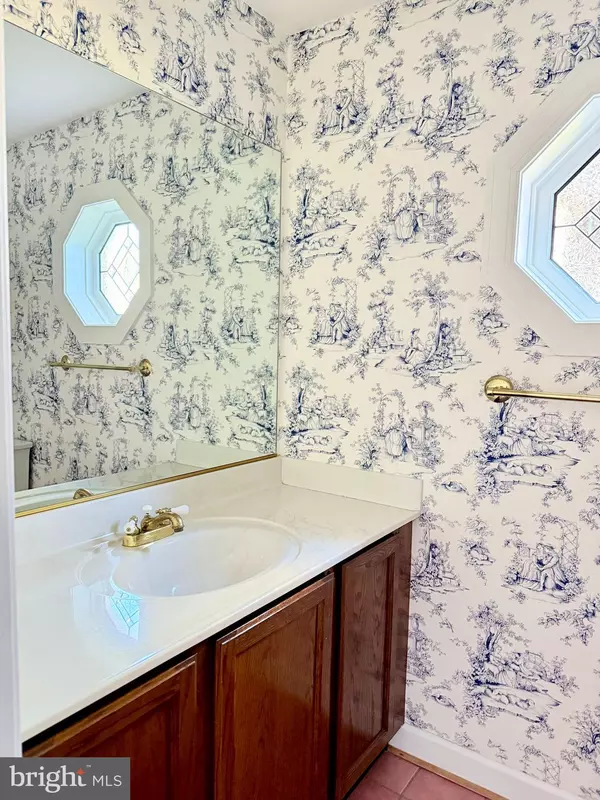3 Beds
5 Baths
3,581 SqFt
3 Beds
5 Baths
3,581 SqFt
Key Details
Property Type Townhouse
Sub Type End of Row/Townhouse
Listing Status Active
Purchase Type For Rent
Square Footage 3,581 sqft
Subdivision Landmark Mews
MLS Listing ID VAFX2214002
Style Colonial
Bedrooms 3
Full Baths 3
Half Baths 2
HOA Fees $165/mo
HOA Y/N Y
Abv Grd Liv Area 2,983
Originating Board BRIGHT
Year Built 1987
Lot Size 4,115 Sqft
Acres 0.09
Property Description
The finished basement adds extra versatility, perfect for a home theater, gym, or storage. Step outside to a private backyard with a built-in grill and a charming water fountain with colorful lights a perfect spot to unwind.
This home is conveniently located near shopping, dining, and entertainment. It's available for a 12-month lease with the option to extend.
Details:
Location
State VA
County Fairfax
Zoning 212
Direction North
Rooms
Other Rooms Living Room, Dining Room, Bedroom 2, Bedroom 3, Kitchen, Foyer, Breakfast Room, Bedroom 1, 2nd Stry Fam Rm, Laundry, Recreation Room, Primary Bathroom, Full Bath, Half Bath
Basement English, Daylight, Partial, Connecting Stairway, Outside Entrance, Rear Entrance, Shelving, Walkout Level, Partially Finished, Interior Access, Sump Pump, Windows
Interior
Interior Features Attic, Bar, Breakfast Area, Built-Ins, Carpet, Dining Area, Elevator, Family Room Off Kitchen, Formal/Separate Dining Room, Intercom, Kitchen - Eat-In, Kitchen - Gourmet, Kitchen - Table Space, Skylight(s), Bathroom - Stall Shower, Bathroom - Tub Shower, Walk-in Closet(s), Wet/Dry Bar, WhirlPool/HotTub, Wine Storage, Wood Floors, Stove - Wood, Other, Window Treatments, Studio, Recessed Lighting, Primary Bath(s), Double/Dual Staircase, Crown Moldings, Chair Railings, Stain/Lead Glass, Bathroom - Soaking Tub, Ceiling Fan(s), Cedar Closet(s), Floor Plan - Traditional, Kitchen - Galley
Hot Water Natural Gas
Heating Heat Pump(s)
Cooling Central A/C
Flooring Solid Hardwood, Carpet, Ceramic Tile
Fireplaces Number 2
Fireplaces Type Brick, Fireplace - Glass Doors, Mantel(s), Wood
Equipment Built-In Microwave, Dishwasher, Disposal, Dryer - Front Loading, Dryer - Electric, Exhaust Fan, Icemaker, Microwave, Oven - Wall, Oven/Range - Electric, Refrigerator, Washer - Front Loading, Water Heater, Cooktop - Down Draft
Fireplace Y
Window Features Bay/Bow,Energy Efficient,Insulated,Palladian,Screens,Skylights
Appliance Built-In Microwave, Dishwasher, Disposal, Dryer - Front Loading, Dryer - Electric, Exhaust Fan, Icemaker, Microwave, Oven - Wall, Oven/Range - Electric, Refrigerator, Washer - Front Loading, Water Heater, Cooktop - Down Draft
Heat Source Natural Gas
Laundry Basement, Dryer In Unit, Washer In Unit, Has Laundry, Lower Floor
Exterior
Exterior Feature Patio(s), Terrace
Parking Features Garage Door Opener, Garage - Front Entry, Additional Storage Area, Inside Access
Garage Spaces 1.0
Fence Other, Rear, Privacy, Masonry/Stone
Utilities Available Above Ground, Natural Gas Available, Electric Available
Amenities Available Common Grounds, Fencing, Jog/Walk Path
Water Access N
View Courtyard, Garden/Lawn, Pond, Trees/Woods
Roof Type Asphalt,Shingle
Accessibility 36\"+ wide Halls, Elevator, Level Entry - Main, Low Pile Carpeting, Wheelchair Height Mailbox
Porch Patio(s), Terrace
Attached Garage 1
Total Parking Spaces 1
Garage Y
Building
Lot Description Backs to Trees, Corner, Landscaping, No Thru Street, Private, Rear Yard, Road Frontage
Story 4
Foundation Block, Slab, Brick/Mortar
Sewer Public Sewer
Water Public
Architectural Style Colonial
Level or Stories 4
Additional Building Above Grade, Below Grade
Structure Type Dry Wall
New Construction N
Schools
Elementary Schools Samuel W. Tucker
Middle Schools Holmes
High Schools Annandale
School District Fairfax County Public Schools
Others
Pets Allowed Y
HOA Fee Include Management,Parking Fee,Reserve Funds,Road Maintenance,Snow Removal,Trash,Common Area Maintenance
Senior Community No
Tax ID 0724 03 0113
Ownership Other
SqFt Source Assessor
Miscellaneous HOA/Condo Fee,Taxes
Security Features Intercom,Carbon Monoxide Detector(s),Main Entrance Lock,Smoke Detector
Pets Allowed Case by Case Basis, Pet Addendum/Deposit, Dogs OK, Number Limit, Size/Weight Restriction

"My job is to find and attract mastery-based agents to the office, protect the culture, and make sure everyone is happy! "






