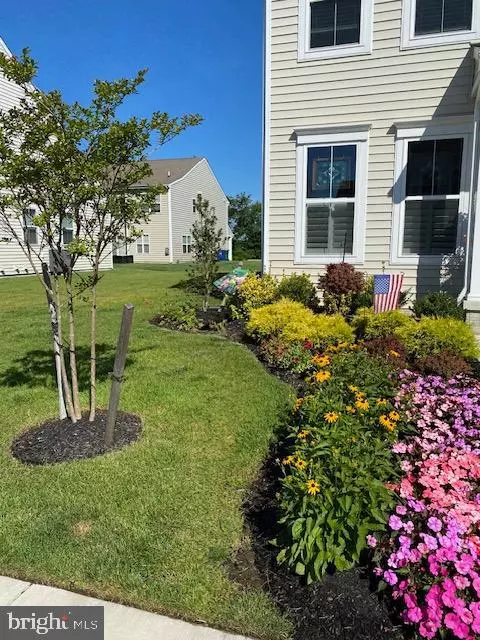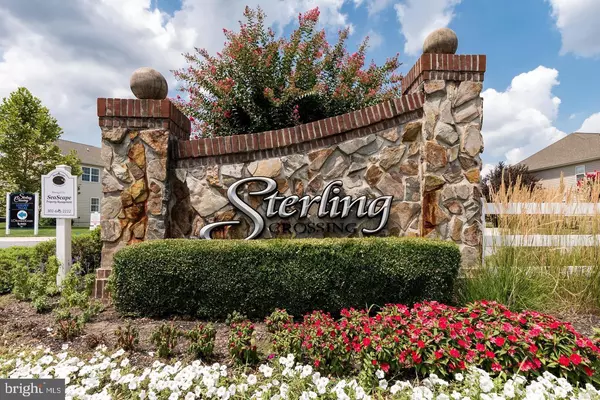3 Beds
3 Baths
2,012 SqFt
3 Beds
3 Baths
2,012 SqFt
OPEN HOUSE
Sat Jan 18, 11:00am - 1:00pm
Key Details
Property Type Condo
Sub Type Condo/Co-op
Listing Status Active
Purchase Type For Sale
Square Footage 2,012 sqft
Price per Sqft $268
Subdivision Sterling Crossing
MLS Listing ID DESU2074990
Style Coastal
Bedrooms 3
Full Baths 2
Half Baths 1
Condo Fees $910/qua
HOA Y/N N
Abv Grd Liv Area 2,012
Originating Board BRIGHT
Year Built 2019
Annual Tax Amount $1,432
Tax Year 2024
Lot Dimensions 0.00 x 0.00
Property Description
Welcome to Sterling Crossing, a charming home located just a short distance from all the great restaurants, shops, and Tanger Outlets in Rehoboth, with the added bonus of being close to the beach! This 2,100-square-foot home boasts 3 bedrooms and 2.5 baths and is a little over 5 years old, offering a modern living experience.
The MASTER SUITE LOCATED ON THE FIRST FLOOR, provides privacy and convenience. The open-concept main floor features a spacious living room with vaulted ceilings, a cozy gas fireplace, and laminate wood floors that are durable and pet-friendly. The kitchen is a standout, with stainless steel appliances, granite countertops, a ceramic tile backsplash, a pantry, and under-cabinet and over-cabinet LED lighting. The kitchen is designed for both functionality and style, with ample counter space and storage.
For formal gatherings, there is a dedicated dining room, while sliding glass doors lead out to a 10' x 20' concrete patio, perfect for enjoying the outdoors. The master bath includes a tiled walk-in shower, dual sinks, and ceramic tile flooring. The home also features a full, unfinished basement, offering plenty of space for storage or customization.
Upstairs, you'll find a spacious loft with built-in bookcases, ideal for reading or relaxation, as well as two additional bedrooms and a full bathroom with a tub/shower. One of the bedrooms is currently being used as a den/library with built-in bookcases on most walls.
The home includes a single-car garage and two additional parking spaces in the driveway. Ceiling fans in the living room, master bedroom, and loft help keep the home comfortable year-round, while the 9-foot ceilings throughout add to the spacious feel of the home. The main-level laundry area features a Samsung washer and dryer.
One of the key benefits of this home is the additional common space between the homes, providing extra privacy. Patio furniture and a grill are included with the home, making it ready for outdoor entertaining.
Rentals are permitted for 30 days or more or for the season. No 7 days rentals.
This is a fantastic opportunity for anyone seeking a modern home in a great location.
Please see attached list of features and room dimensions.
Both owners are real estate agents. Contract is contingent upon seller finding a replacement home.
Location
State DE
County Sussex
Area Lewes Rehoboth Hundred (31009)
Zoning AR1
Rooms
Other Rooms Living Room, Dining Room, Primary Bedroom, Bedroom 2, Bedroom 3, Kitchen, Basement, Loft, Primary Bathroom, Full Bath, Half Bath
Basement Unfinished
Main Level Bedrooms 1
Interior
Interior Features Bathroom - Stall Shower, Bathroom - Soaking Tub, Carpet, Ceiling Fan(s), Dining Area, Entry Level Bedroom, Floor Plan - Open, Kitchen - Island, Primary Bath(s), Recessed Lighting, Upgraded Countertops, Walk-in Closet(s), Window Treatments, Wood Floors
Hot Water Electric
Heating Forced Air
Cooling Heat Pump(s)
Fireplaces Number 1
Fireplaces Type Fireplace - Glass Doors, Gas/Propane
Inclusions Patio furniture & grill
Equipment Built-In Microwave, Dishwasher, Disposal, Dryer - Electric, Energy Efficient Appliances, Icemaker, Oven - Self Cleaning, Refrigerator, Stainless Steel Appliances, Washer, Water Heater
Furnishings No
Fireplace Y
Window Features Casement
Appliance Built-In Microwave, Dishwasher, Disposal, Dryer - Electric, Energy Efficient Appliances, Icemaker, Oven - Self Cleaning, Refrigerator, Stainless Steel Appliances, Washer, Water Heater
Heat Source Electric
Laundry Dryer In Unit, Washer In Unit
Exterior
Parking Features Garage - Front Entry
Garage Spaces 3.0
Utilities Available Cable TV, Propane, Sewer Available, Water Available
Amenities Available Club House, Exercise Room, Pool - Outdoor
Water Access N
Roof Type Architectural Shingle
Accessibility None
Attached Garage 1
Total Parking Spaces 3
Garage Y
Building
Story 2
Foundation Concrete Perimeter
Sewer Public Sewer
Water Public
Architectural Style Coastal
Level or Stories 2
Additional Building Above Grade, Below Grade
New Construction N
Schools
School District Cape Henlopen
Others
Pets Allowed Y
HOA Fee Include Common Area Maintenance,Ext Bldg Maint,Health Club,Lawn Maintenance,Management,Snow Removal,Trash
Senior Community No
Tax ID 334-12.00-123.02-51A
Ownership Condominium
Security Features Security System
Acceptable Financing Cash, Conventional, FHA
Horse Property N
Listing Terms Cash, Conventional, FHA
Financing Cash,Conventional,FHA
Special Listing Condition Standard
Pets Allowed Cats OK, Dogs OK, Number Limit

"My job is to find and attract mastery-based agents to the office, protect the culture, and make sure everyone is happy! "






