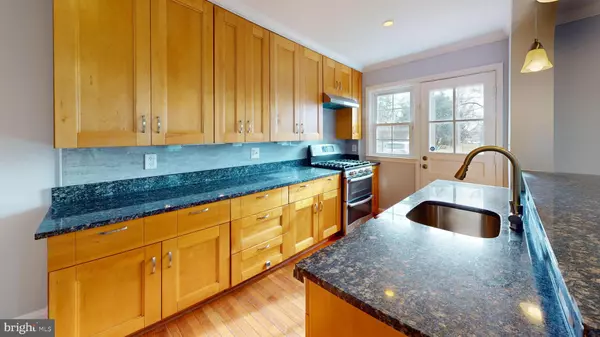3 Beds
2 Baths
1,595 SqFt
3 Beds
2 Baths
1,595 SqFt
Key Details
Property Type Townhouse
Sub Type End of Row/Townhouse
Listing Status Under Contract
Purchase Type For Sale
Square Footage 1,595 sqft
Price per Sqft $269
Subdivision Rodgers Forge
MLS Listing ID MDBC2115366
Style Other
Bedrooms 3
Full Baths 2
HOA Y/N N
Abv Grd Liv Area 1,360
Originating Board BRIGHT
Year Built 1956
Annual Tax Amount $4,480
Tax Year 2024
Lot Size 3,910 Sqft
Acres 0.09
Property Description
All brand new renovated bathrooms! New painting! Newer Roof (2021); Newer appliances (2019); all hard wood floor; large , flat and fenced back yard! Will bring you plenty space to do gardening, parties or activities for kids. Step in the main floor, a traditional living room with a large window, Renovated kitchen with all stainless appliances, granite $ marble center island open to the dining room. 3 bedrooms on the upper floor with well maintained hardwood floor, 1 hall way bathroom with new bathtub.
Through the kitchen walk down the walk-out basement, an extra recreation space with a full bathroom, plenty of storage, can be used as a family room, or a study area. This 333 Old Trail Rd, in one of Towson's consistently coveted neighborhoods just a short walk to the currently zoned Blue-ribbon schools. Close to the Towson Town Center, Towson University, Library and stores. Call and schedule a showing now!!!
Location
State MD
County Baltimore
Zoning R
Rooms
Basement Fully Finished, Improved
Interior
Hot Water Natural Gas
Heating Heat Pump(s)
Cooling Central A/C
Fireplace N
Heat Source Natural Gas
Laundry Washer In Unit, Dryer In Unit
Exterior
Water Access N
Accessibility 2+ Access Exits
Garage N
Building
Story 3
Foundation Brick/Mortar
Sewer Public Sewer
Water Public
Architectural Style Other
Level or Stories 3
Additional Building Above Grade, Below Grade
New Construction N
Schools
Elementary Schools Rodgers Forge
Middle Schools Dumbarton
High Schools Towson High Law & Public Policy
School District Baltimore County Public Schools
Others
Pets Allowed Y
Senior Community No
Tax ID 04090920450820
Ownership Fee Simple
SqFt Source Assessor
Acceptable Financing Conventional, FHA, Cash
Listing Terms Conventional, FHA, Cash
Financing Conventional,FHA,Cash
Special Listing Condition Standard
Pets Allowed No Pet Restrictions

"My job is to find and attract mastery-based agents to the office, protect the culture, and make sure everyone is happy! "






