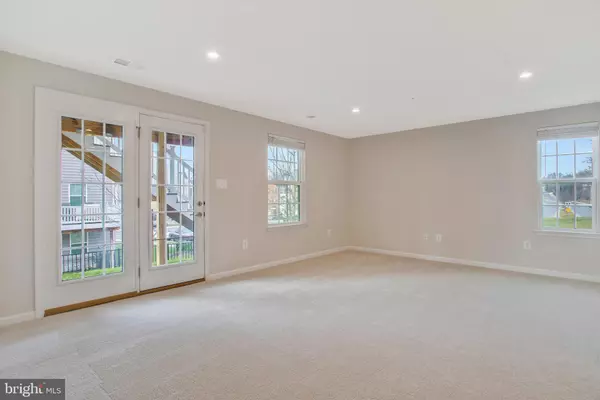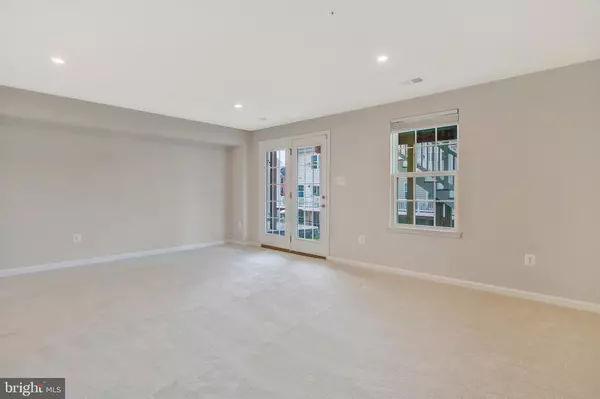3 Beds
3 Baths
2,020 SqFt
3 Beds
3 Baths
2,020 SqFt
Key Details
Property Type Townhouse
Sub Type End of Row/Townhouse
Listing Status Pending
Purchase Type For Sale
Square Footage 2,020 sqft
Price per Sqft $212
Subdivision Highgate Village
MLS Listing ID MDBC2116050
Style Colonial
Bedrooms 3
Full Baths 2
Half Baths 1
HOA Fees $39/mo
HOA Y/N Y
Abv Grd Liv Area 2,020
Originating Board BRIGHT
Year Built 2019
Annual Tax Amount $4,370
Tax Year 2024
Lot Size 3,311 Sqft
Acres 0.08
Property Description
As an end-unit, the property is filled with natural light, creating a bright, welcoming atmosphere perfect for both quiet relaxation and lively entertaining. The finished basement adds versatility, whether you envision a movie room, home office, fitness area, or play space. A spacious deck invites you to enjoy morning coffee, host weekend barbecues, or simply unwind in the fresh air. Plus, the one-car garage provides secure parking and extra storage, ideal for sports equipment, tools, or hobby gear.
Located in a prime area of Maryland, this home offers easy access to Baltimore, Washington, DC, and Fort Meade, making commuting seamless for busy professionals. Nearby parks and scenic trails cater to those who enjoy outdoor recreation, while a wide selection of dining, shopping, and entertainment options are just moments away. Annapolis is also a short drive away, opening the door to waterfront fun and cultural experiences whenever the mood strikes.
Whether you're a first-time homebuyer, downsizer, or growing family, this modern end-unit townhome adapts to a variety of lifestyles. Don't miss your chance to make this property your own—schedule a private tour today and discover the comfort, convenience, and prime location that make this home so appealing.
Location
State MD
County Baltimore
Zoning RESIDENTIAL
Rooms
Basement Fully Finished, Walkout Level, Rough Bath Plumb, Daylight, Full, Heated
Interior
Interior Features Ceiling Fan(s), Floor Plan - Open
Hot Water Tankless
Heating Forced Air
Cooling Central A/C
Flooring Vinyl, Carpet
Equipment Dishwasher, Disposal, Dryer, Exhaust Fan, Microwave, Washer, Refrigerator, Oven/Range - Gas
Fireplace N
Appliance Dishwasher, Disposal, Dryer, Exhaust Fan, Microwave, Washer, Refrigerator, Oven/Range - Gas
Heat Source Natural Gas
Laundry Upper Floor
Exterior
Exterior Feature Deck(s)
Parking Features Garage - Front Entry
Garage Spaces 2.0
Utilities Available Natural Gas Available
Water Access N
Roof Type Architectural Shingle
Accessibility None
Porch Deck(s)
Attached Garage 1
Total Parking Spaces 2
Garage Y
Building
Story 3
Foundation Concrete Perimeter
Sewer Public Sewer
Water Public
Architectural Style Colonial
Level or Stories 3
Additional Building Above Grade, Below Grade
Structure Type Dry Wall,Tray Ceilings
New Construction N
Schools
School District Baltimore County Public Schools
Others
Senior Community No
Tax ID 04132300009638
Ownership Fee Simple
SqFt Source Assessor
Special Listing Condition Standard

"My job is to find and attract mastery-based agents to the office, protect the culture, and make sure everyone is happy! "






