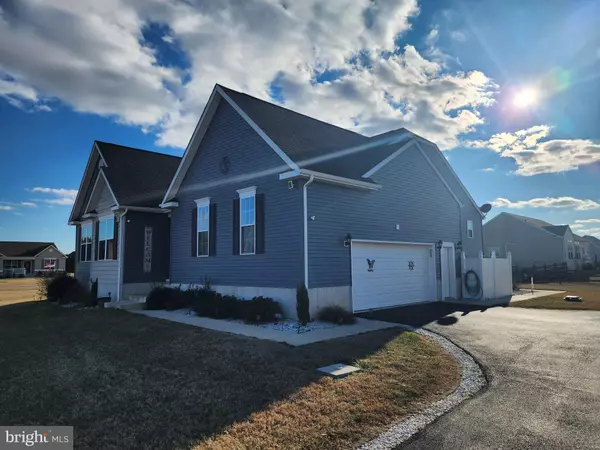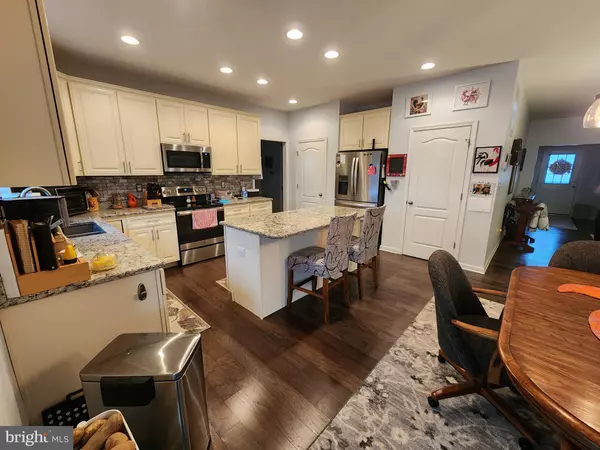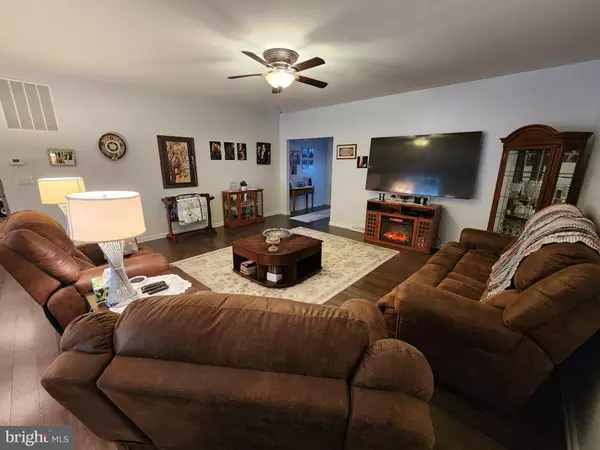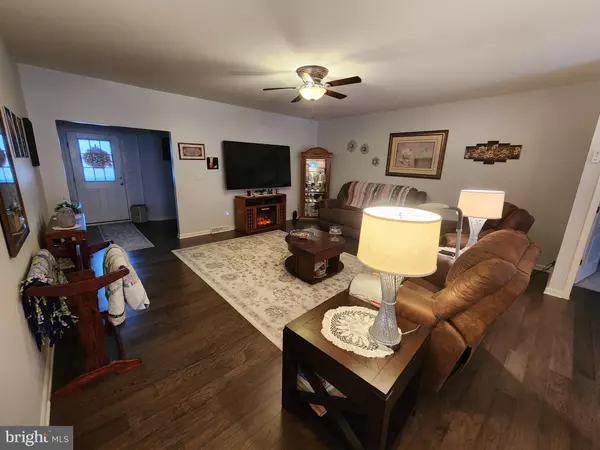3 Beds
2 Baths
1,853 SqFt
3 Beds
2 Baths
1,853 SqFt
Key Details
Property Type Single Family Home
Sub Type Detached
Listing Status Active
Purchase Type For Sale
Square Footage 1,853 sqft
Price per Sqft $283
Subdivision Blueberry Hill
MLS Listing ID DESU2076554
Style Ranch/Rambler
Bedrooms 3
Full Baths 2
HOA Fees $150/ann
HOA Y/N Y
Abv Grd Liv Area 1,853
Originating Board BRIGHT
Year Built 2019
Tax Year 2024
Lot Dimensions 153.00 x 201.00
Property Description
Location
State DE
County Sussex
Area Cedar Creek Hundred (31004)
Zoning RES
Rooms
Other Rooms Living Room, Dining Room, Primary Bedroom, Bedroom 2, Kitchen, Bedroom 1
Basement Fully Finished
Main Level Bedrooms 3
Interior
Interior Features Primary Bath(s), Butlers Pantry, Breakfast Area
Hot Water Propane
Cooling Central A/C
Inclusions Kitchen appliances and Washer & Dryer
Equipment Disposal
Furnishings No
Fireplace N
Appliance Disposal
Heat Source Propane - Leased
Laundry Main Floor
Exterior
Parking Features Built In, Garage - Side Entry
Garage Spaces 2.0
Water Access N
Accessibility None
Attached Garage 2
Total Parking Spaces 2
Garage Y
Building
Story 1
Foundation Other
Sewer On Site Septic
Water Well
Architectural Style Ranch/Rambler
Level or Stories 1
Additional Building Above Grade, Below Grade
Structure Type 9'+ Ceilings
New Construction N
Schools
School District Milford
Others
Pets Allowed Y
Senior Community No
Tax ID 3-30-15.00-219.00
Ownership Fee Simple
SqFt Source Estimated
Acceptable Financing Cash, Conventional, VA, FHA
Listing Terms Cash, Conventional, VA, FHA
Financing Cash,Conventional,VA,FHA
Special Listing Condition Standard
Pets Allowed No Pet Restrictions

"My job is to find and attract mastery-based agents to the office, protect the culture, and make sure everyone is happy! "






