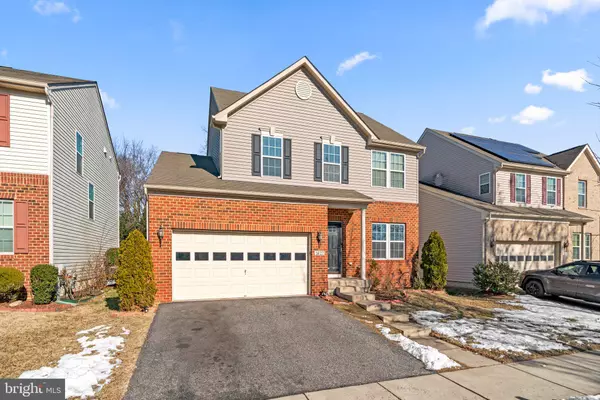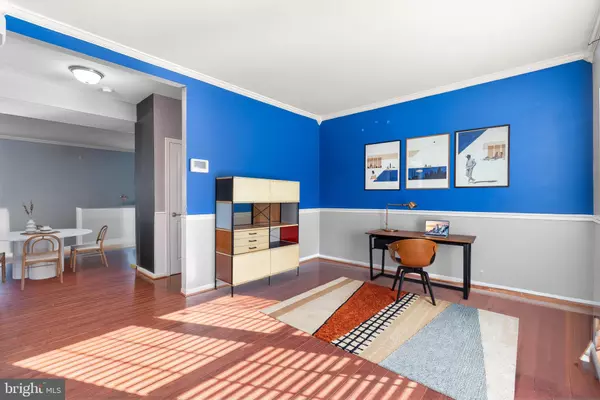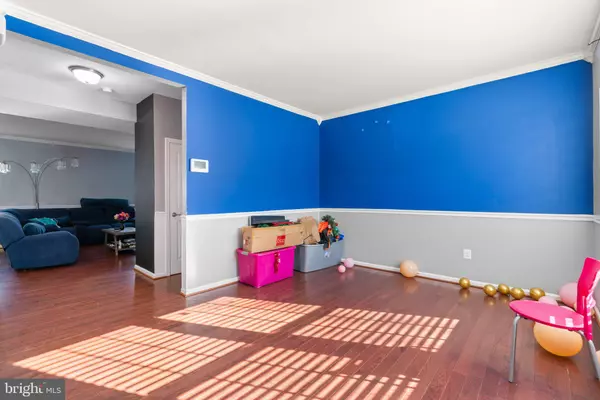5 Beds
4 Baths
2,931 SqFt
5 Beds
4 Baths
2,931 SqFt
Key Details
Property Type Single Family Home
Sub Type Detached
Listing Status Active
Purchase Type For Sale
Square Footage 2,931 sqft
Price per Sqft $153
Subdivision Yorkway Redevelopment
MLS Listing ID MDBC2116044
Style Colonial
Bedrooms 5
Full Baths 3
Half Baths 1
HOA Fees $15/mo
HOA Y/N Y
Abv Grd Liv Area 2,112
Originating Board BRIGHT
Year Built 2013
Annual Tax Amount $4,181
Tax Year 2024
Lot Size 6,534 Sqft
Acres 0.15
Property Description
Hardwood floors, crown molding, and chair rail details enhance the elegance of the main level, which includes a formal dining room or home office and a convenient half bath. Upstairs, you'll find hardwood floors throughout, a full hallway bath, and four generously sized bedrooms. The owner's suite offers a large closet and an ensuite bathroom complete with a soaking tub and separate shower.
The finished lower level provides even more living space, featuring a large family room, a full bathroom, and an additional bedroom, ideal for guests or a private retreat. The 2-car garage completes this exceptional home.
Situated in a desirable location, this home is ready to meet all your needs—schedule your showing today!
Location
State MD
County Baltimore
Zoning RESIDENTIAL
Rooms
Basement Other
Interior
Hot Water Natural Gas
Heating Forced Air
Cooling Central A/C
Fireplace N
Heat Source Natural Gas
Exterior
Parking Features Garage - Front Entry
Garage Spaces 2.0
Water Access N
Accessibility None
Attached Garage 2
Total Parking Spaces 2
Garage Y
Building
Story 2
Foundation Block
Sewer Public Sewer
Water Public
Architectural Style Colonial
Level or Stories 2
Additional Building Above Grade, Below Grade
New Construction N
Schools
School District Baltimore County Public Schools
Others
Senior Community No
Tax ID 04122500006485
Ownership Fee Simple
SqFt Source Assessor
Special Listing Condition Standard

"My job is to find and attract mastery-based agents to the office, protect the culture, and make sure everyone is happy! "






