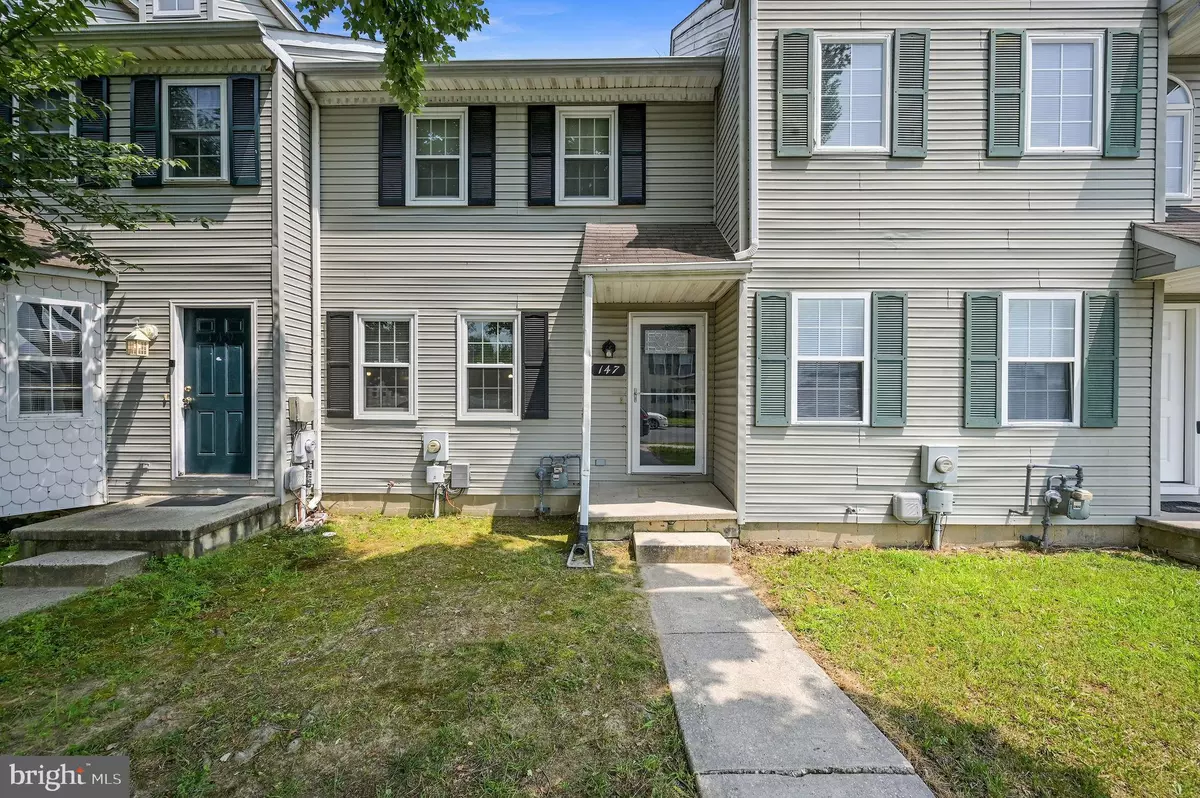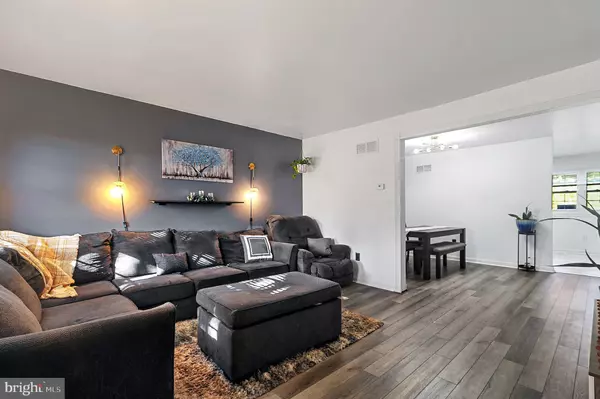3 Beds
2 Baths
1,224 SqFt
3 Beds
2 Baths
1,224 SqFt
OPEN HOUSE
Sat Aug 16, 1:00pm - 3:00pm
Sun Aug 17, 1:00pm - 3:00pm
Key Details
Property Type Townhouse
Sub Type Interior Row/Townhouse
Listing Status Active
Purchase Type For Sale
Square Footage 1,224 sqft
Price per Sqft $191
Subdivision Stoney Creek
MLS Listing ID DEKT2040076
Style Contemporary
Bedrooms 3
Full Baths 1
Half Baths 1
HOA Y/N N
Abv Grd Liv Area 1,224
Year Built 2000
Available Date 2025-08-14
Annual Tax Amount $1,094
Tax Year 2024
Lot Size 1,742 Sqft
Acres 0.04
Property Sub-Type Interior Row/Townhouse
Source BRIGHT
Property Description
Step outside to a private backyard with a deck—ideal for relaxing evenings or weekend gatherings. Inside, the semi-open floor plan is filled with natural light, creating a warm and inviting atmosphere. The kitchen features sleek stainless steel appliances and ample cabinet space, making it both functional and stylish.
A spacious basement provides generous storage or the perfect opportunity to create additional living space. Recent updates include the HVAC system, windows, and doors, giving you peace of mind for years to come.
Located just minutes from local parks, shops, restaurants, and Dover Air Force Base, this home blends modern upgrades with everyday convenience
Location
State DE
County Kent
Area Capital (30802)
Zoning RG3
Rooms
Other Rooms Living Room, Dining Room, Bedroom 2, Bedroom 3, Kitchen, Basement, Bedroom 1, Bathroom 1, Half Bath
Basement Full
Interior
Interior Features Dining Area
Hot Water Natural Gas
Heating Central
Cooling Central A/C
Flooring Luxury Vinyl Plank, Carpet
Equipment Water Conditioner - Owned, Water Heater - Tankless, Washer, Refrigerator, Oven/Range - Gas, Microwave, Dryer - Electric, Dishwasher
Fireplace N
Appliance Water Conditioner - Owned, Water Heater - Tankless, Washer, Refrigerator, Oven/Range - Gas, Microwave, Dryer - Electric, Dishwasher
Heat Source Natural Gas
Laundry Upper Floor
Exterior
Fence Privacy
View Y/N N
Water Access N
Accessibility None
Garage N
Private Pool N
Building
Story 2
Foundation Permanent
Sewer Public Sewer
Water Conditioner, Public
Architectural Style Contemporary
Level or Stories 2
Additional Building Above Grade
New Construction N
Schools
School District Capital
Others
Pets Allowed Y
Senior Community No
Tax ID ED-05-07707-01-0600-000
Ownership Fee Simple
SqFt Source Estimated
Acceptable Financing Negotiable
Horse Property N
Listing Terms Negotiable
Financing Negotiable
Special Listing Condition Standard
Pets Allowed Cats OK, Dogs OK

"My job is to find and attract mastery-based agents to the office, protect the culture, and make sure everyone is happy! "






