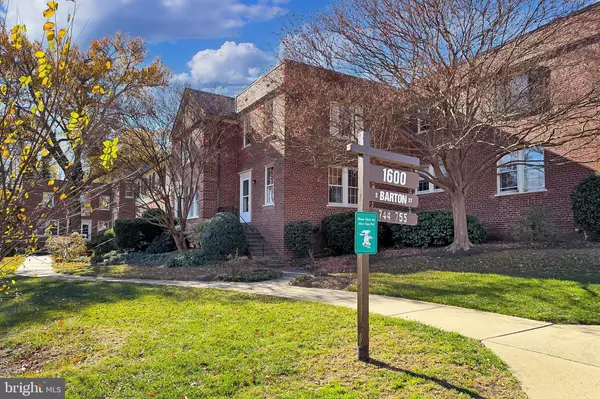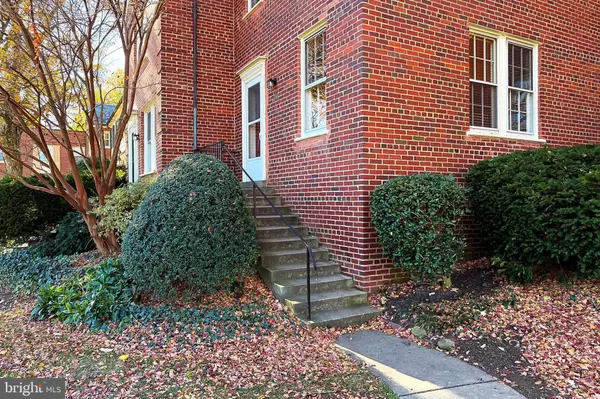
1 Bed
1 Bath
840 SqFt
1 Bed
1 Bath
840 SqFt
Open House
Sat Nov 15, 1:00pm - 3:00pm
Sun Nov 16, 1:00pm - 3:00pm
Key Details
Property Type Condo
Sub Type Condo/Co-op
Listing Status Active
Purchase Type For Sale
Square Footage 840 sqft
Price per Sqft $439
Subdivision Arlington Village
MLS Listing ID VAAR2065566
Style Colonial
Bedrooms 1
Full Baths 1
Condo Fees $481/mo
HOA Y/N N
Abv Grd Liv Area 840
Year Built 1939
Available Date 2025-11-13
Annual Tax Amount $3,489
Tax Year 2025
Property Sub-Type Condo/Co-op
Source BRIGHT
Property Description
Step inside to a freshly painted interior (July 2025) and enjoy the warm glow of newly refinished hardwood floors in the sun-filled living room. The fully remodeled kitchen (October 2025) is a standout, featuring crisp white custom cabinetry, elegant white quartz countertops, and a full suite of stainless-steel appliances—including a gas range, sleek range hood, dishwasher, and a combo washer/dryer. The updated bathroom offers a clean, modern aesthetic with new fixtures, including a toilet, sink, and mirrored medicine cabinet. A new HVAC system (June 2025) adds comfort and peace of mind year-round. The H20 was replaced in 2020.
Upstairs, the generously sized bedroom provides a peaceful retreat with ample natural light, while the versatile den is perfect as a home office, guest space, or cozy reading nook. Walk out from the kitchen to a cozy patio. Enjoy access to a suite of community amenities including a pool, tennis/pickleball courts, general parking, a dedicated storage unit, and additional laundry facilities. Arlington Village's lush landscaping, mature trees, and walking trails offer a tranquil escape—right outside your door.
Just steps away, you'll find everything you need: Giant Food, Starbucks, the beloved Celtic House and William Jeffrey's Tavern, the Arlington Cinema & Drafthouse, and a wide array of restaurants, bars, and conveniences. Dog lovers will appreciate the nearby dog park, and commuters will love the direct bus access along Columbia Pike to the Pentagon, Pentagon City, and Ballston Metros—or the quick drive to I-395 for easy access into D.C. This sought-after historic community offers a rare opportunity to enjoy modern comfort in a serene natural setting—just minutes from the energy of the city. Welcome home to Arlington Village!
Location
State VA
County Arlington
Zoning RA14-26
Rooms
Other Rooms Living Room, Kitchen, Den, Bedroom 1
Interior
Interior Features Bathroom - Tub Shower, Combination Dining/Living, Floor Plan - Traditional, Kitchen - Galley, Recessed Lighting
Hot Water Electric
Heating Forced Air, Heat Pump(s)
Cooling Central A/C
Flooring Hardwood, Luxury Vinyl Tile
Equipment Built-In Microwave, Dishwasher, Disposal, Dryer, Dryer - Electric, Oven/Range - Gas, Stainless Steel Appliances, Washer, Washer - Front Loading, Water Heater
Fireplace N
Window Features Double Hung
Appliance Built-In Microwave, Dishwasher, Disposal, Dryer, Dryer - Electric, Oven/Range - Gas, Stainless Steel Appliances, Washer, Washer - Front Loading, Water Heater
Heat Source Electric
Laundry Dryer In Unit, Washer In Unit
Exterior
Amenities Available Jog/Walk Path, Pool - Outdoor, Storage Bin, Swimming Pool, Tennis Courts
Water Access N
View Courtyard, Garden/Lawn, Trees/Woods
Accessibility None
Garage N
Building
Lot Description Corner, Backs - Open Common Area, Backs to Trees, Front Yard
Story 2
Foundation Slab
Above Ground Finished SqFt 840
Sewer Public Sewer
Water Public
Architectural Style Colonial
Level or Stories 2
Additional Building Above Grade, Below Grade
Structure Type Plaster Walls
New Construction N
Schools
Elementary Schools Drew Model
Middle Schools Jefferson
High Schools Wakefield
School District Arlington County Public Schools
Others
Pets Allowed Y
HOA Fee Include Common Area Maintenance,Ext Bldg Maint,Insurance,Lawn Maintenance,Management,Pool(s),Reserve Funds,Sewer,Trash,Water
Senior Community No
Tax ID 32-007-747
Ownership Condominium
SqFt Source 840
Special Listing Condition Standard
Pets Allowed Cats OK, Dogs OK
Virtual Tour https://homes.dscreativegrouptours.com/fw0J5T-yN?branded=0


"My job is to find and attract mastery-based agents to the office, protect the culture, and make sure everyone is happy! "






