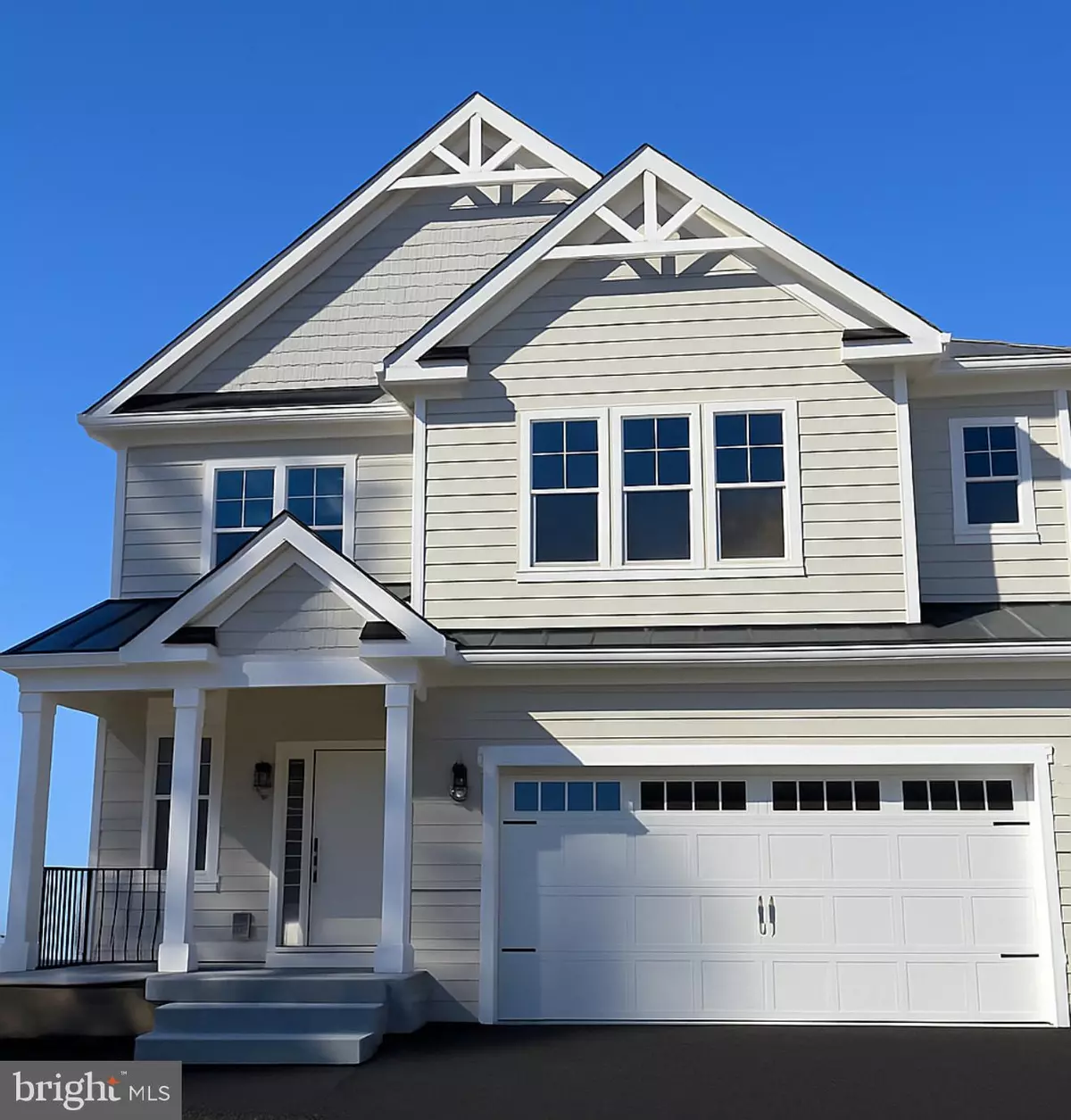
4 Beds
5 Baths
3,542 SqFt
4 Beds
5 Baths
3,542 SqFt
Key Details
Property Type Single Family Home
Sub Type Detached
Listing Status Active
Purchase Type For Sale
Square Footage 3,542 sqft
Price per Sqft $256
Subdivision College Heights
MLS Listing ID VAFB2009228
Style Colonial
Bedrooms 4
Full Baths 4
Half Baths 1
HOA Y/N N
Abv Grd Liv Area 2,704
Year Built 2025
Annual Tax Amount $1,079
Tax Year 2022
Lot Size 3 Sqft
Property Sub-Type Detached
Source BRIGHT
Property Description
The kitchen is both elegant and practical, with stainless steel appliances, a large island perfect for gatherings, and a spacious dining area. A walk-in pantry with built-in shelving and a nearby mudroom with custom cubbies keep life organized.
MORE PHOTOS TO COME
Upstairs offers four spacious bedrooms, each with access to a full bath. The primary suite includes dual walk-in closets and a spa-like bathroom with soaking tub, walk-in shower, and dual vanities.
The finished basement provides flexible space for recreation, fitness, or movie nights, complete with a wet bar and full bath. Outside, enjoy a large rear deck and a cinderblock shed with electricity—perfect for a workshop, hobby space, or extra storage.
A similar model home was recently completed at 1418 Buckner Street, offering a great preview of the interior finishes and craftsmanship that will define this property.
With its elegant design, thoughtful layout, and unbeatable location near all that Fredericksburg offers, this home delivers beauty, function, and comfort in every detail.
MORE PHOTOS TO COME
Location
State VA
County Fredericksburg City
Zoning R-4
Rooms
Other Rooms Bedroom 1
Basement Partially Finished, Poured Concrete, Walkout Level
Interior
Interior Features Bathroom - Soaking Tub, Bathroom - Walk-In Shower, Bathroom - Tub Shower, Built-Ins, Combination Dining/Living, Crown Moldings, Dining Area, Floor Plan - Open, Pantry, Walk-in Closet(s), Wet/Dry Bar
Hot Water Electric
Heating Heat Pump(s)
Cooling Central A/C
Flooring Luxury Vinyl Plank, Ceramic Tile
Fireplaces Number 1
Fireplaces Type Gas/Propane, Mantel(s)
Equipment Built-In Microwave, Cooktop, Dishwasher, Disposal, Oven - Wall, Range Hood, Refrigerator, Stainless Steel Appliances
Fireplace Y
Window Features Double Hung
Appliance Built-In Microwave, Cooktop, Dishwasher, Disposal, Oven - Wall, Range Hood, Refrigerator, Stainless Steel Appliances
Heat Source Electric
Laundry Hookup
Exterior
Exterior Feature Balcony
Parking Features Garage Door Opener
Garage Spaces 2.0
Utilities Available Sewer Available, Water Available, Electric Available
Water Access N
Roof Type Architectural Shingle
Accessibility 32\"+ wide Doors
Porch Balcony
Attached Garage 2
Total Parking Spaces 2
Garage Y
Building
Story 3
Foundation Concrete Perimeter
Above Ground Finished SqFt 2704
Sewer Public Sewer
Water Public
Architectural Style Colonial
Level or Stories 3
Additional Building Above Grade, Below Grade
Structure Type 9'+ Ceilings,Dry Wall
New Construction Y
Schools
Elementary Schools Hugh Mercer
Middle Schools Walker Grant
High Schools James Monroe
School District Fredericksburg City Public Schools
Others
Pets Allowed N
Senior Community No
Tax ID 7779-62-2508
Ownership Fee Simple
SqFt Source 3542
Security Features Smoke Detector
Acceptable Financing VA, Cash, Conventional, FHA
Horse Property N
Listing Terms VA, Cash, Conventional, FHA
Financing VA,Cash,Conventional,FHA
Special Listing Condition Standard
Virtual Tour https://my.matterport.com/show/?m=DjnfhFCnNa1&


"My job is to find and attract mastery-based agents to the office, protect the culture, and make sure everyone is happy! "


