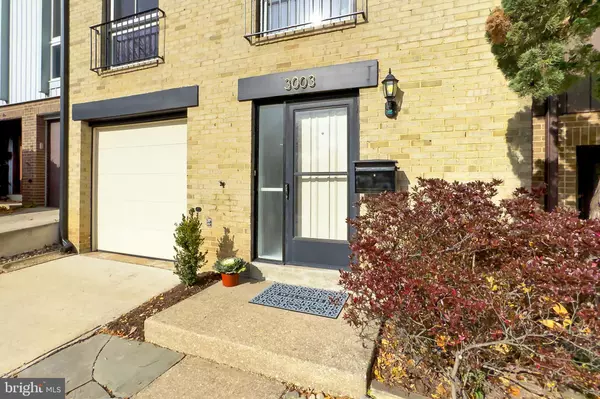
3 Beds
3 Baths
1,815 SqFt
3 Beds
3 Baths
1,815 SqFt
Open House
Sat Nov 22, 12:00pm - 2:00pm
Sun Nov 23, 1:00pm - 3:00pm
Key Details
Property Type Townhouse
Sub Type Interior Row/Townhouse
Listing Status Active
Purchase Type For Sale
Square Footage 1,815 sqft
Price per Sqft $344
Subdivision Blakeview
MLS Listing ID VAFX2279536
Style Colonial
Bedrooms 3
Full Baths 2
Half Baths 1
HOA Fees $130/mo
HOA Y/N Y
Abv Grd Liv Area 1,815
Year Built 1972
Annual Tax Amount $7,016
Tax Year 2025
Lot Size 1,850 Sqft
Acres 0.04
Property Sub-Type Interior Row/Townhouse
Source BRIGHT
Property Description
The entry level features a versatile den/bonus room, an oversized utility room with sink and abundant storage, and direct access to the private 1-car garage and concrete driveway.
The main living level boasts an open and light-filled floor plan with hardwood floors, a cozy fireplace, separate dining room, and sliding door access to the fully fenced, freshly landscaped patio with storage shed — perfect for outdoor dining, gardening, or relaxing. The updated kitchen includes newer stainless-steel appliances, and the adjacent laundry room is equipped with a new full-size washer and dryer (2024). A conveniently located powder room completes this level.
Upstairs, the spacious primary suite features an updated private bath with a walk-in shower and double vanity. Two additional well-sized bedrooms offer flexibility for a home office, gym, guest space, or media room.
Additional recent upgrades include a new roof and gutters (2024), fresh paint, and new carpeting throughout.
Residents enjoy views of the community park and easy access to nearby walking trails through the wooded area leading to the Jim Scott Providence District Community Center and the Vienna Metro Station. Located within 1 mile of Mosaic Elementary School and Oakton High School, and minutes to I-66, Route 29, Route 50, Mosaic District, Vienna, and Oakton shopping, dining, and recreational amenities.
This thoughtfully maintained home offers comfort, convenience, and lifestyle — schedule your private showing today!
Location
State VA
County Fairfax
Zoning 213
Rooms
Other Rooms Living Room, Dining Room, Bedroom 2, Bedroom 3, Kitchen, Family Room, Foyer, Bedroom 1, Utility Room, Bathroom 1, Bathroom 2, Half Bath
Basement Front Entrance, Fully Finished
Interior
Interior Features Kitchen - Table Space, Carpet, Window Treatments, Wood Floors
Hot Water Electric
Heating Forced Air
Cooling Central A/C
Fireplaces Number 1
Fireplaces Type Fireplace - Glass Doors, Mantel(s)
Equipment Dishwasher, Disposal, Dryer, Exhaust Fan, Icemaker, Oven/Range - Electric, Refrigerator, Washer, Built-In Microwave, Humidifier
Fireplace Y
Appliance Dishwasher, Disposal, Dryer, Exhaust Fan, Icemaker, Oven/Range - Electric, Refrigerator, Washer, Built-In Microwave, Humidifier
Heat Source Electric
Laundry Main Floor
Exterior
Exterior Feature Patio(s)
Parking Features Garage Door Opener
Garage Spaces 1.0
Fence Rear
Utilities Available Cable TV Available
Amenities Available Common Grounds, Jog/Walk Path, Tot Lots/Playground
Water Access N
Accessibility None
Porch Patio(s)
Attached Garage 1
Total Parking Spaces 1
Garage Y
Building
Story 3
Foundation Concrete Perimeter, Slab
Above Ground Finished SqFt 1815
Sewer Public Sewer
Water Public
Architectural Style Colonial
Level or Stories 3
Additional Building Above Grade
New Construction N
Schools
Elementary Schools Mosaic
Middle Schools Thoreau
High Schools Oakton
School District Fairfax County Public Schools
Others
HOA Fee Include Common Area Maintenance,Insurance,Management,Reserve Funds,Snow Removal,Trash
Senior Community No
Tax ID 48-3-27- -24
Ownership Fee Simple
SqFt Source 1815
Special Listing Condition Standard
Virtual Tour https://homes.dscreativegrouptours.com/w4477KxH9?branded=0


"My job is to find and attract mastery-based agents to the office, protect the culture, and make sure everyone is happy! "






