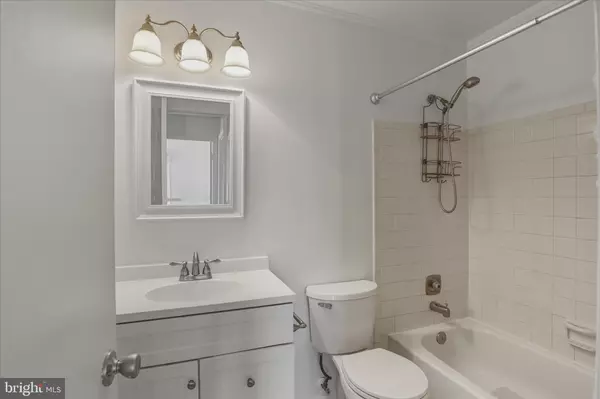
3 Beds
3 Baths
1,320 SqFt
3 Beds
3 Baths
1,320 SqFt
Open House
Sat Nov 22, 11:00am - 1:00pm
Key Details
Property Type Townhouse
Sub Type Interior Row/Townhouse
Listing Status Coming Soon
Purchase Type For Sale
Square Footage 1,320 sqft
Price per Sqft $384
Subdivision Franconia Commons
MLS Listing ID VAFX2275054
Style Colonial
Bedrooms 3
Full Baths 2
Half Baths 1
HOA Fees $97/mo
HOA Y/N Y
Abv Grd Liv Area 1,320
Year Built 1978
Available Date 2025-11-21
Annual Tax Amount $5,556
Tax Year 2025
Lot Size 1,480 Sqft
Acres 0.03
Property Sub-Type Interior Row/Townhouse
Source BRIGHT
Property Description
Upstairs features all new carpeting, a large primary suite with three closets, plus two additional bedrooms and two updated full baths. Recently added windows throughout enhance energy efficiency and reduce noise. Additional highlights include a full attic with pull down stairs, newer LG washer and dryer, new stove, and new granite kitchen countertops. Parking is effortless with two reserved spaces located directly in front of the home, as well as nearby guest parking.
The community offers a pool, playgrounds, tennis courts, a baseball field, and expansive open green space. Located just one mile from the Franconia Metro with quick access to I-495 and I-395, plus nearby shops, dining, and Kingstowne amenities, this home offers convenience and connectivity. If you're searching for an updated property in a superb commuter location with functional living, this is the one to see. Schedule your showing today!
Location
State VA
County Fairfax
Zoning 180
Interior
Interior Features Attic, Carpet, Ceiling Fan(s), Dining Area, Floor Plan - Traditional
Hot Water Electric
Heating Heat Pump(s)
Cooling Central A/C
Flooring Carpet, Vinyl, Wood
Equipment Dishwasher, Disposal, Dryer, Oven/Range - Electric, Range Hood, Refrigerator, Washer
Fireplace N
Appliance Dishwasher, Disposal, Dryer, Oven/Range - Electric, Range Hood, Refrigerator, Washer
Heat Source Electric
Laundry Main Floor
Exterior
Exterior Feature Patio(s)
Parking On Site 2
Fence Rear
Amenities Available Baseball Field, Common Grounds, Pool - Outdoor, Reserved/Assigned Parking, Swimming Pool, Tot Lots/Playground, Tennis Courts
Water Access N
Roof Type Asphalt
Accessibility None
Porch Patio(s)
Garage N
Building
Story 2
Foundation Slab
Above Ground Finished SqFt 1320
Sewer Public Sewer
Water Public
Architectural Style Colonial
Level or Stories 2
Additional Building Above Grade, Below Grade
New Construction N
Schools
High Schools Edison
School District Fairfax County Public Schools
Others
HOA Fee Include Common Area Maintenance,Lawn Care Front,Snow Removal,Trash,Reserve Funds,Road Maintenance,Pool(s)
Senior Community No
Tax ID 0911 10 0313
Ownership Fee Simple
SqFt Source 1320
Special Listing Condition Standard
Virtual Tour https://homes.amazinglistingphotos.com/6502-Greyledge-Ct/idx


"My job is to find and attract mastery-based agents to the office, protect the culture, and make sure everyone is happy! "






