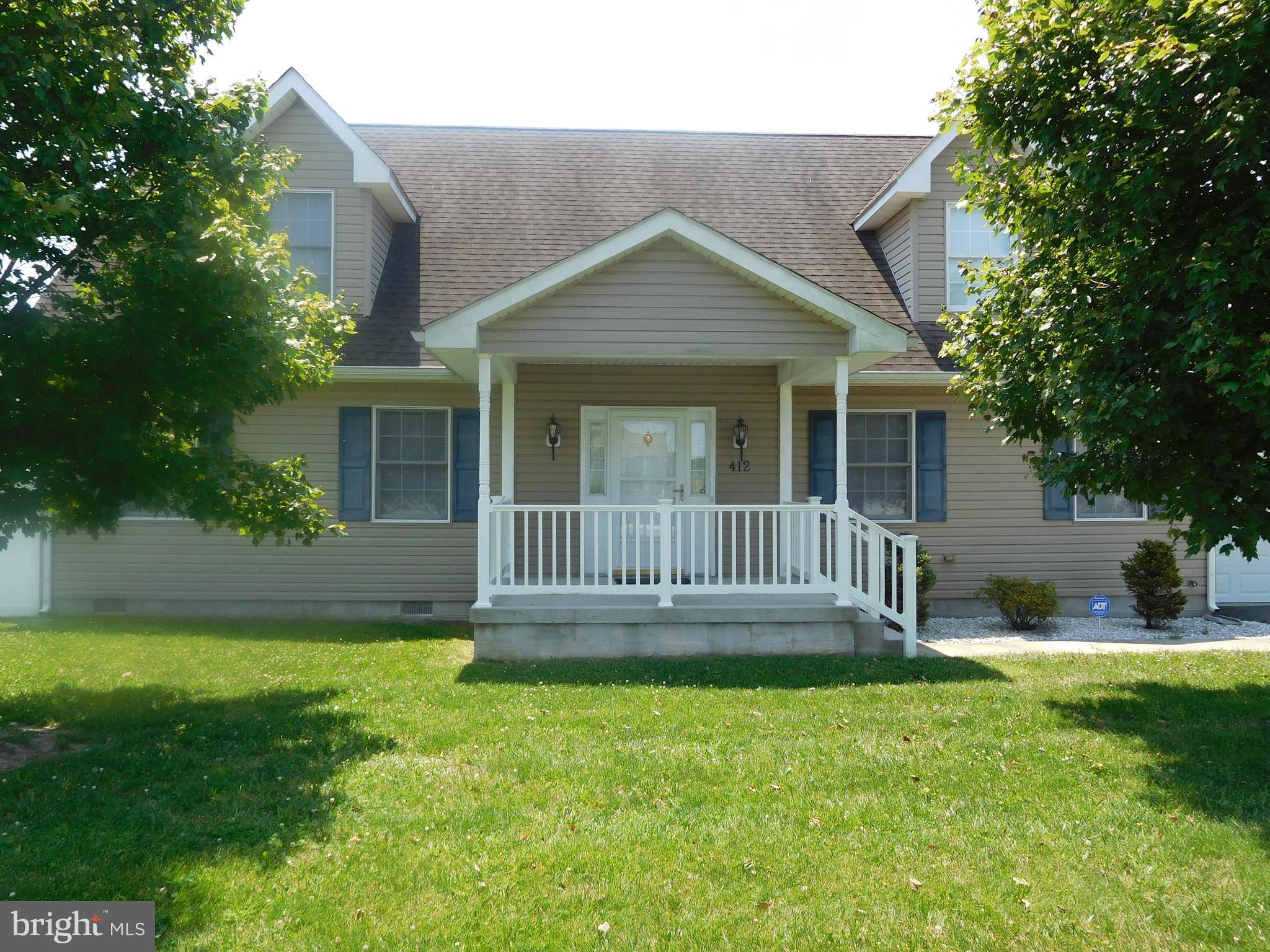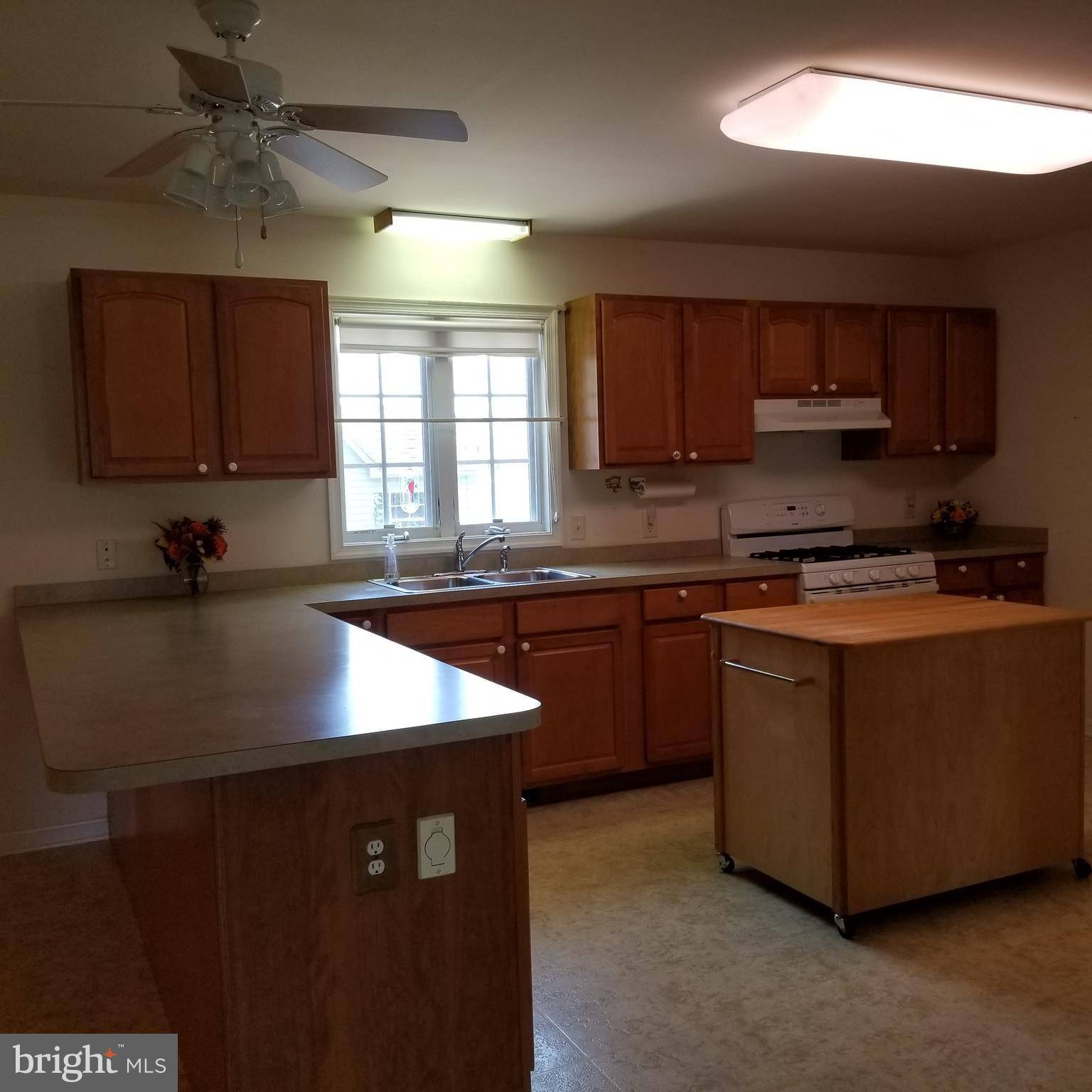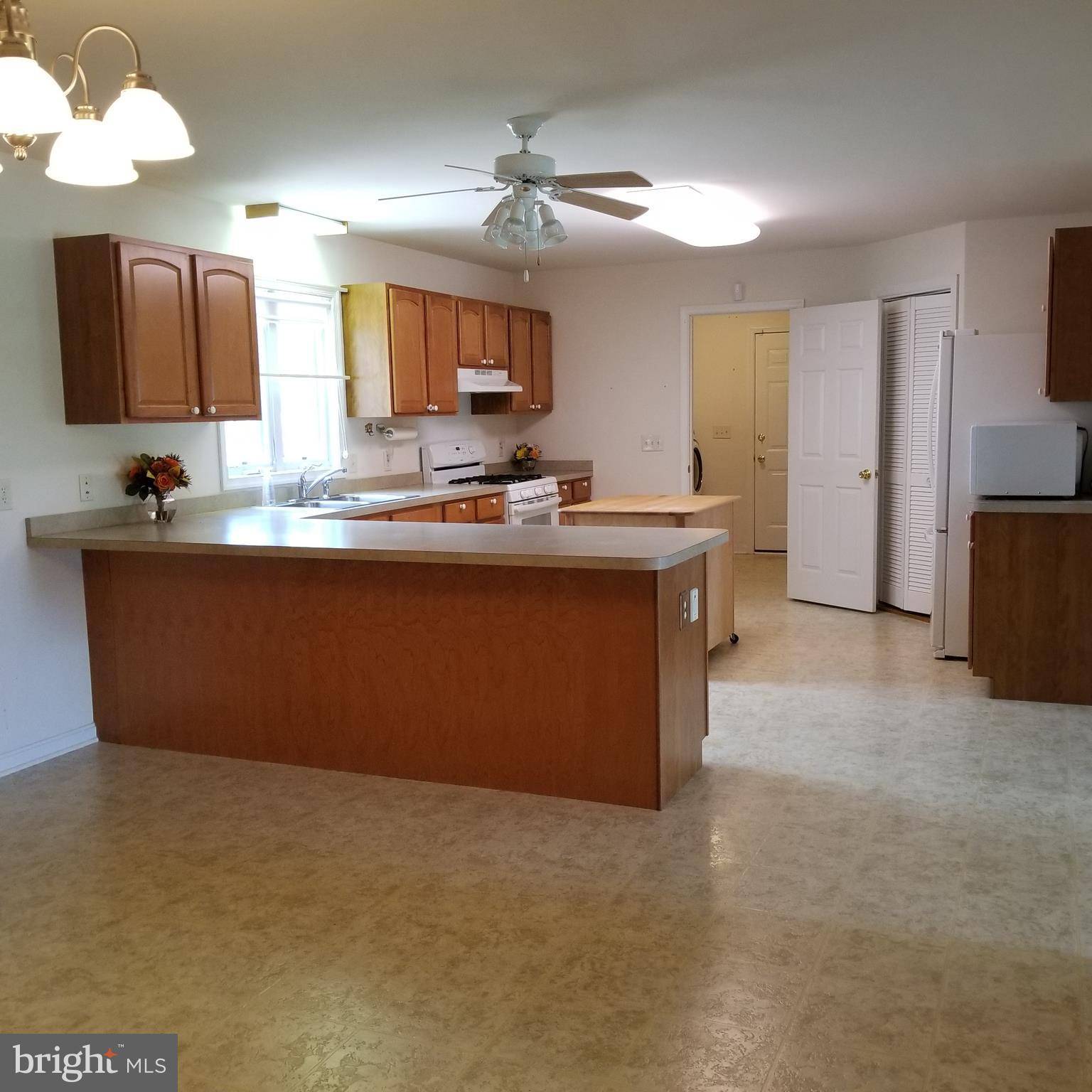Bought with Curtis E Mullen • First Class Properties
$240,000
$239,900
For more information regarding the value of a property, please contact us for a free consultation.
3 Beds
3 Baths
2,156 SqFt
SOLD DATE : 12/06/2019
Key Details
Sold Price $240,000
Property Type Single Family Home
Sub Type Detached
Listing Status Sold
Purchase Type For Sale
Square Footage 2,156 sqft
Price per Sqft $111
Subdivision Rosewood
MLS Listing ID DEKT230482
Sold Date 12/06/19
Style Cape Cod
Bedrooms 3
Full Baths 2
Half Baths 1
HOA Y/N N
Abv Grd Liv Area 2,156
Year Built 2008
Annual Tax Amount $1,568
Tax Year 2018
Lot Size 0.280 Acres
Acres 0.28
Lot Dimensions 100.13 x 121.87
Property Sub-Type Detached
Source BRIGHT
Property Description
Lovely cape cod home on a pretty shaded lot. Plenty of room for everyone here. Spacious first floor master br with full bath, double sinks and large walk in closet. Loads of cabinets and counter space in this roomy kitchen with convenient pantry. Laundry room and half bath just off the kitchen and adjacent to the garage. Comes with a front loading washer and dryer. Garage has an extra freezer, laundry tub and garage door openers. Off the dining area is a cozy sunroom that can be used year round. Upstairs you will find two large bedrooms and a hall bath also a large walk in closet for storage. Outside is a completely fenced in back yard with privacy fence, deck and two sheds.
Location
State DE
County Kent
Area Lake Forest (30804)
Zoning AR
Rooms
Other Rooms Living Room, Dining Room, Primary Bedroom, Bedroom 2, Kitchen, Foyer, Bedroom 1, Sun/Florida Room, Laundry, Half Bath
Main Level Bedrooms 1
Interior
Interior Features Attic, Carpet, Ceiling Fan(s), Central Vacuum, Combination Kitchen/Dining, Dining Area, Entry Level Bedroom, Floor Plan - Traditional, Kitchen - Island, Primary Bath(s), Pantry, Tub Shower
Hot Water Electric
Heating Heat Pump(s)
Cooling Central A/C
Flooring Carpet, Vinyl
Equipment Central Vacuum, Dishwasher, Dryer - Electric, Dryer - Front Loading, Freezer, Oven - Self Cleaning, Oven/Range - Gas, Range Hood, Refrigerator, Washer - Front Loading, Water Heater
Window Features Double Hung
Appliance Central Vacuum, Dishwasher, Dryer - Electric, Dryer - Front Loading, Freezer, Oven - Self Cleaning, Oven/Range - Gas, Range Hood, Refrigerator, Washer - Front Loading, Water Heater
Heat Source Electric
Laundry Main Floor
Exterior
Exterior Feature Deck(s), Porch(es)
Parking Features Garage - Front Entry, Garage Door Opener, Inside Access
Garage Spaces 4.0
Fence Rear, Vinyl, Privacy
Water Access N
Accessibility None
Porch Deck(s), Porch(es)
Attached Garage 2
Total Parking Spaces 4
Garage Y
Building
Lot Description Cleared, Front Yard, Level, Rear Yard, Road Frontage
Story 2
Foundation Block
Sewer Public Sewer
Water Public
Architectural Style Cape Cod
Level or Stories 2
Additional Building Above Grade, Below Grade
New Construction N
Schools
School District Lake Forest
Others
Pets Allowed Y
Senior Community No
Tax ID SM-07-12819-02-1900-000
Ownership Fee Simple
SqFt Source Assessor
Security Features Electric Alarm,Security System
Acceptable Financing Conventional, Cash, FHA, Rural Development, VA, USDA
Horse Property N
Listing Terms Conventional, Cash, FHA, Rural Development, VA, USDA
Financing Conventional,Cash,FHA,Rural Development,VA,USDA
Special Listing Condition Standard
Pets Allowed No Pet Restrictions
Read Less Info
Want to know what your home might be worth? Contact us for a FREE valuation!

Our team is ready to help you sell your home for the highest possible price ASAP

"My job is to find and attract mastery-based agents to the office, protect the culture, and make sure everyone is happy! "






