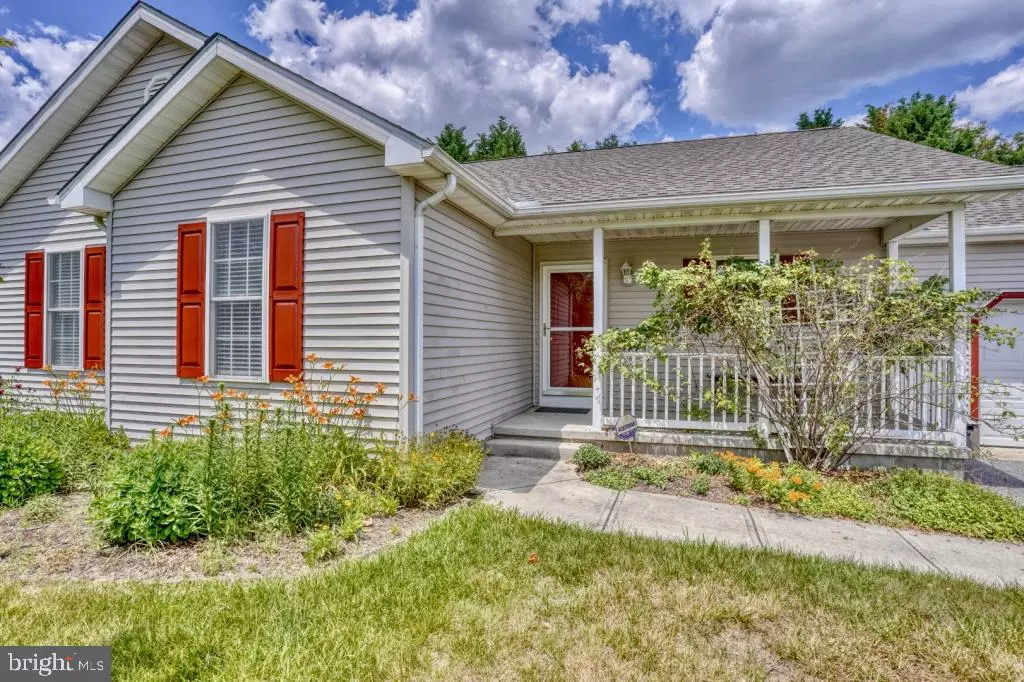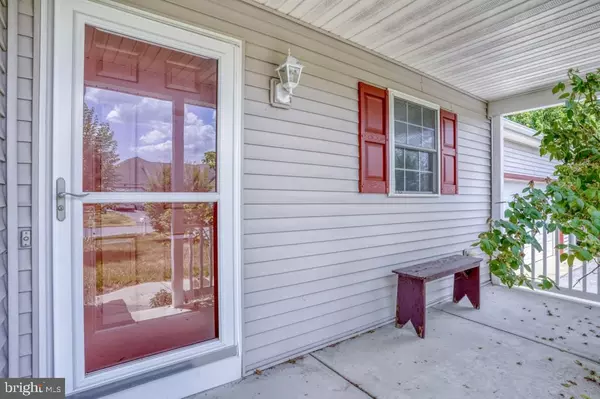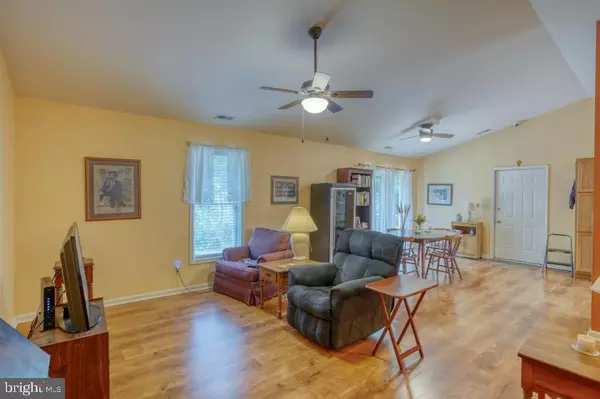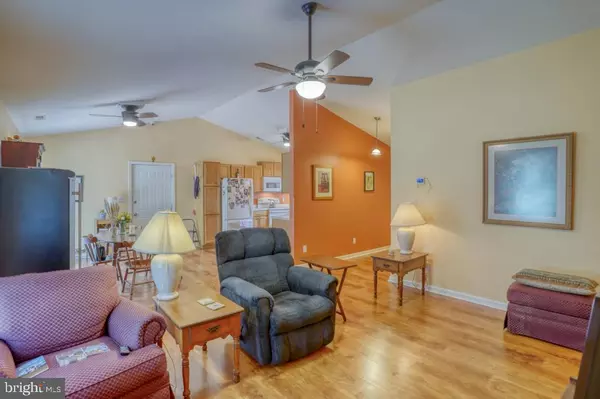$315,000
$329,000
4.3%For more information regarding the value of a property, please contact us for a free consultation.
3 Beds
2 Baths
1,426 SqFt
SOLD DATE : 09/13/2024
Key Details
Sold Price $315,000
Property Type Single Family Home
Sub Type Detached
Listing Status Sold
Purchase Type For Sale
Square Footage 1,426 sqft
Price per Sqft $220
Subdivision South Shores
MLS Listing ID DESU2064670
Sold Date 09/13/24
Style Ranch/Rambler,Traditional
Bedrooms 3
Full Baths 2
HOA Fees $16/ann
HOA Y/N Y
Abv Grd Liv Area 1,426
Originating Board BRIGHT
Year Built 2004
Annual Tax Amount $982
Tax Year 2023
Lot Dimensions 202.00 x 108.00
Property Description
Welcome to your new home in a serene and friendly neighborhood! This charming residence, built with superior quality by Warfel Construction, features a new roof (2023), a state-of-the-art A/C and heating system (Amer. Standard 3 ton, 2020), and a new water heater (2021). The home boasts high vaulted ceilings and an open floor plan, perfect for entertaining. The spacious primary suite includes a large walk-in closet and a luxurious bath. Additional highlights include a beautifully landscaped property. Unwind on your lovely deck under your Sunsetter awning. Situated in a quiet neighborhood with great schools and close to parks. Take advantage of this great opportunity!
**Features:**
- **Interior:**
- High vaulted ceilings
- Open floor plan
- Brand new Anderson Glass Sliding Door
- Primary suite with large walk-in closet and luxury bath
- Ceiling fans in every room
- New sliding doors
- Whole house water purifying system
- New A/C and heating unit (Amer. Standard 3 ton, installed in 2020)
- New hot water heater (installed in 2021)
- Under-counter lighting
- Washer, dryer, dishwasher, and refrigerator included
- Garage ceiling exhaust fan
- **Exterior:**
- New roof installed in 2023
- Large 2-car garage with new door opener/motor and exhaust fan
- 12X12 deck
- 12X18 shed
- Sunsetter awning with remote
- Four outside security cameras
- Beautifully landscaped property
- Hot and cold sink in the garage
**Location:**
- Within short distance of Cubbage Pond and Swiggetts Pond
- 25 minutes to the beach
- A short bike ride or drive to area attractions, dining, and shopping
- Major hospital within 5 minutes
**Additional Information:**
- Low HOA fees
- Don't miss this incredibly priced home in a very desirable neighborhood!
Location
State DE
County Sussex
Area Cedar Creek Hundred (31004)
Zoning AR-1
Direction South
Rooms
Main Level Bedrooms 3
Interior
Interior Features Attic, Kitchen - Eat-In, Dining Area, Breakfast Area, Pantry, Combination Kitchen/Living, Combination Dining/Living, Combination Kitchen/Dining, Floor Plan - Traditional, Kitchen - Table Space, Primary Bath(s), Walk-in Closet(s), Window Treatments, Attic/House Fan, Carpet, Entry Level Bedroom, Floor Plan - Open
Hot Water Electric
Heating Forced Air, Heat Pump(s)
Cooling Central A/C
Flooring Carpet, Vinyl, Ceramic Tile
Equipment Dishwasher, Dryer - Electric, Icemaker, Refrigerator, Microwave, Oven/Range - Electric, Range Hood, Washer, Water Heater, Water Heater - High-Efficiency, Energy Efficient Appliances, ENERGY STAR Dishwasher, ENERGY STAR Refrigerator, ENERGY STAR Clothes Washer, Water Conditioner - Owned, Built-In Microwave, Dryer - Front Loading, Oven - Self Cleaning
Furnishings No
Fireplace N
Window Features Screens
Appliance Dishwasher, Dryer - Electric, Icemaker, Refrigerator, Microwave, Oven/Range - Electric, Range Hood, Washer, Water Heater, Water Heater - High-Efficiency, Energy Efficient Appliances, ENERGY STAR Dishwasher, ENERGY STAR Refrigerator, ENERGY STAR Clothes Washer, Water Conditioner - Owned, Built-In Microwave, Dryer - Front Loading, Oven - Self Cleaning
Heat Source None
Laundry Has Laundry
Exterior
Exterior Feature Deck(s), Porch(es)
Parking Features Garage Door Opener
Garage Spaces 2.0
Fence Fully, Split Rail, Wood
Utilities Available Cable TV Available, Phone, Under Ground, Phone Available, Electric Available, Water Available, Sewer Available, Other
Water Access N
Roof Type Architectural Shingle
Accessibility None
Porch Deck(s), Porch(es)
Attached Garage 2
Total Parking Spaces 2
Garage Y
Building
Lot Description Cleared, Landscaping, Backs to Trees, Front Yard, Rear Yard, SideYard(s), Level
Story 1
Foundation Crawl Space
Sewer Gravity Sept Fld
Water Private
Architectural Style Ranch/Rambler, Traditional
Level or Stories 1
Additional Building Above Grade, Below Grade
Structure Type Vaulted Ceilings,Dry Wall
New Construction N
Schools
Middle Schools Cape Henlopen
High Schools Cape Henlopen
School District Cape Henlopen
Others
Pets Allowed N
Senior Community No
Tax ID 230-13.00-357.00
Ownership Other
Security Features Surveillance Sys
Acceptable Financing Cash, Conventional, FHA, VA
Listing Terms Cash, Conventional, FHA, VA
Financing Cash,Conventional,FHA,VA
Special Listing Condition Standard
Read Less Info
Want to know what your home might be worth? Contact us for a FREE valuation!

Our team is ready to help you sell your home for the highest possible price ASAP

Bought with RANDY L HILL • The Real Estate Market
"My job is to find and attract mastery-based agents to the office, protect the culture, and make sure everyone is happy! "






