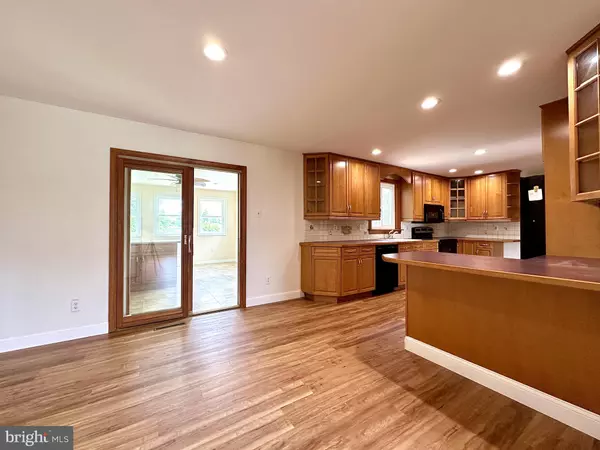$426,000
$426,000
For more information regarding the value of a property, please contact us for a free consultation.
4 Beds
2 Baths
1,950 SqFt
SOLD DATE : 10/25/2024
Key Details
Sold Price $426,000
Property Type Single Family Home
Sub Type Detached
Listing Status Sold
Purchase Type For Sale
Square Footage 1,950 sqft
Price per Sqft $218
Subdivision Brandywine Springs
MLS Listing ID DENC2065104
Sold Date 10/25/24
Style Colonial
Bedrooms 4
Full Baths 1
Half Baths 1
HOA Y/N N
Abv Grd Liv Area 1,950
Originating Board BRIGHT
Year Built 1966
Annual Tax Amount $2,309
Tax Year 2022
Lot Size 7,405 Sqft
Acres 0.17
Property Description
Welcome to this 4 BR, 1-1/2 BA colonial in the well-established and sought-after neighborhood of Brandywine Springs. It begins with great curb appeal and is located on a premium lot with beautiful scenic views from all across the back of the home! There is a spacious eat-in kitchen with plenty of cabinetry, plenty of counter space, a pantry and recessed lighting. The kitchen opens to the bright and airy sunroom addition with recessed lighting, eight windows and a sliding door to the deck. There is a comfortable family room along with a large living room, perfect spaces for entertaining your family and friends. Also on the main floor is a convenient laundry area and an updated powder room. Upstairs you will find four bedrooms and a full bathroom. The basement is wide open with painted walls and new vinyl flooring, it is ready for whatever you have in mind. The back yard is inviting and private, where you can enjoy those beautiful scenic views from the deck and from the pool. There are so many more great features, including a new gas heater, a new water heater, new flooring throughout most of the main floor, a new stove, a front paver wall, a one-car garage, a double driveway, fencing, a shed and pull-down stairs to the attic. Within the Red Clay School District and close to shopping, restaurants, Brandywine Springs Park, major roadways and all that Pike Creek Valley has to offer, this home offers the perfect balance of tranquility and convenience. Don't miss out on the opportunity to make this wonderful property your own!
Location
State DE
County New Castle
Area Elsmere/Newport/Pike Creek (30903)
Zoning NC6.5
Rooms
Other Rooms Living Room, Dining Room, Bedroom 2, Bedroom 3, Bedroom 4, Kitchen, Family Room, Bedroom 1, Sun/Florida Room, Laundry
Basement Full, Poured Concrete, Unfinished
Interior
Hot Water Electric
Heating Forced Air
Cooling Central A/C
Fireplace N
Heat Source Natural Gas
Laundry Main Floor
Exterior
Parking Features Built In
Garage Spaces 3.0
Fence Split Rail
Pool Above Ground
Water Access N
Accessibility None
Attached Garage 1
Total Parking Spaces 3
Garage Y
Building
Story 2
Foundation Concrete Perimeter
Sewer Public Sewer
Water Public
Architectural Style Colonial
Level or Stories 2
Additional Building Above Grade, Below Grade
New Construction N
Schools
School District Red Clay Consolidated
Others
Senior Community No
Tax ID 0803220232
Ownership Fee Simple
SqFt Source Estimated
Special Listing Condition Standard
Read Less Info
Want to know what your home might be worth? Contact us for a FREE valuation!

Our team is ready to help you sell your home for the highest possible price ASAP

Bought with Ross Weiner • RE/MAX Associates-Wilmington
"My job is to find and attract mastery-based agents to the office, protect the culture, and make sure everyone is happy! "






