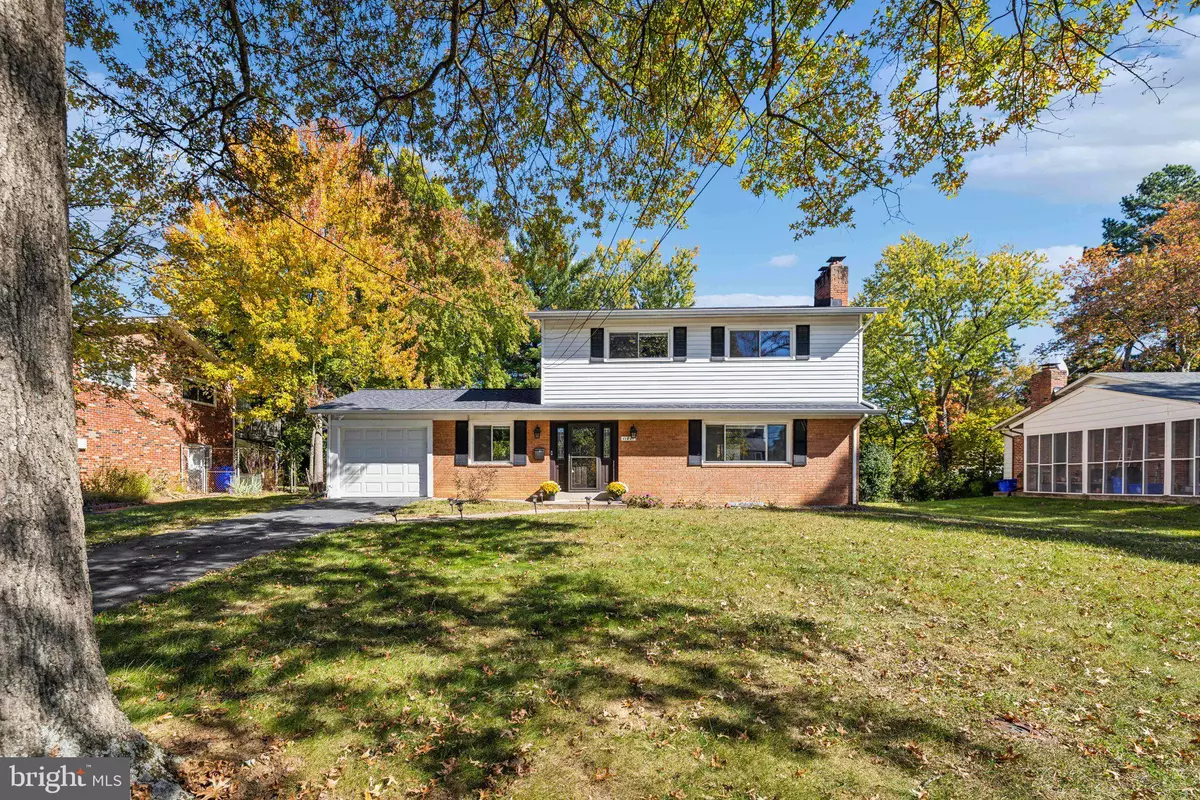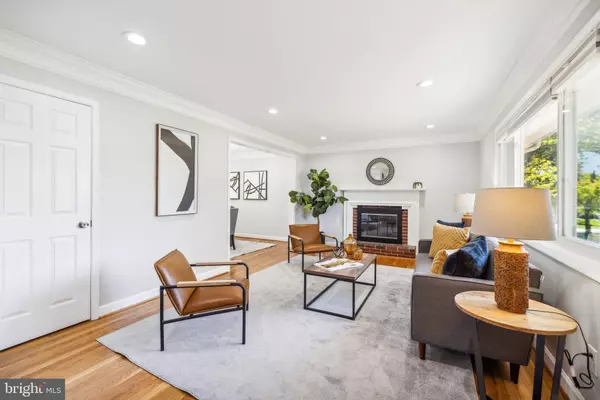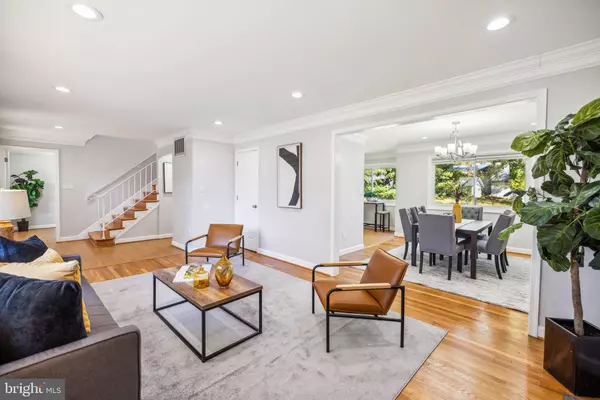$930,000
$920,000
1.1%For more information regarding the value of a property, please contact us for a free consultation.
4 Beds
3 Baths
2,501 SqFt
SOLD DATE : 11/22/2024
Key Details
Sold Price $930,000
Property Type Single Family Home
Sub Type Detached
Listing Status Sold
Purchase Type For Sale
Square Footage 2,501 sqft
Price per Sqft $371
Subdivision Regency Estates
MLS Listing ID MDMC2153236
Sold Date 11/22/24
Style Colonial
Bedrooms 4
Full Baths 2
Half Baths 1
HOA Y/N N
Abv Grd Liv Area 1,811
Originating Board BRIGHT
Year Built 1962
Annual Tax Amount $8,126
Tax Year 2024
Lot Size 9,375 Sqft
Acres 0.22
Property Description
Welcome to this beautiful colonial nestled in the sought after Regency Estates in Potomac. Renovated in 2018, this light-filled home offers a flexible floorplan with many updates throughout. As you enter, the welcoming foyer leads you to the spacious living room, adorned with a cozy fireplace, the formal dining room seamlessly connects to the open kitchen, boasting granite countertops, a stylish backsplash, stainless steel appliances, and elegant cabinetry, and a bright breakfast nook. The main level also offers recessed lighting and hardwood floors, a family room/office/den, a powder room for guests, and access to the one car garage. The family room/office opens onto a patio and the flat fenced backyard, creating a wonderful space for outdoor activities, gardening, entertaining, and relaxing. Upstairs, the primary bedroom features an updated ensuite bath, complemented by three additional bedrooms and a second full bathroom with a tub. The finished basement offers a large rec room, ample storage, and a spacious laundry room.
Conveniently located near plenty of great shopping and dining, entertainment, & grocery stores (Cabin John Village, Park Potomac, Montgomery Mall). You are also surrounded by multiple parks and trails (Cabin John), the regency estates swim club (0.3m), and easy access to I-270 and I-495 for commuting. . Two blocks away from bus stops, and about a quick 10 minute drive to multiple metro stops. *** Sellers kindly ask for offers, if any, to be in by 6pm on Monday (10/28)***
Location
State MD
County Montgomery
Zoning R90
Rooms
Other Rooms Living Room, Dining Room, Kitchen, Family Room, Laundry, Recreation Room
Basement Connecting Stairway, Fully Finished, Improved, Windows, Interior Access, Heated
Interior
Interior Features Kitchen - Table Space, Kitchen - Eat-In, Dining Area, Bathroom - Walk-In Shower, Bathroom - Tub Shower, Breakfast Area, Kitchen - Gourmet, Primary Bath(s), Recessed Lighting, Window Treatments, Wood Floors
Hot Water Natural Gas
Heating Forced Air
Cooling Central A/C
Flooring Hardwood, Luxury Vinyl Plank
Fireplaces Number 1
Equipment Disposal, Dishwasher, Refrigerator, Oven/Range - Electric, Built-In Microwave, Dryer, Stainless Steel Appliances, Washer
Fireplace Y
Window Features Double Pane
Appliance Disposal, Dishwasher, Refrigerator, Oven/Range - Electric, Built-In Microwave, Dryer, Stainless Steel Appliances, Washer
Heat Source Natural Gas
Laundry Basement
Exterior
Exterior Feature Patio(s)
Parking Features Garage - Front Entry, Inside Access
Garage Spaces 3.0
Fence Rear
Water Access N
Roof Type Asphalt
Accessibility None
Porch Patio(s)
Attached Garage 1
Total Parking Spaces 3
Garage Y
Building
Lot Description Front Yard, Rear Yard
Story 3
Foundation Brick/Mortar, Other
Sewer Public Sewer
Water Public
Architectural Style Colonial
Level or Stories 3
Additional Building Above Grade, Below Grade
New Construction N
Schools
Elementary Schools Beverly Farms
Middle Schools Herbert Hoover
High Schools Winston Churchill
School District Montgomery County Public Schools
Others
Senior Community No
Tax ID 160400102883
Ownership Fee Simple
SqFt Source Assessor
Special Listing Condition Standard
Read Less Info
Want to know what your home might be worth? Contact us for a FREE valuation!

Our team is ready to help you sell your home for the highest possible price ASAP

Bought with Hui Zhong • BMI REALTORS INC.

"My job is to find and attract mastery-based agents to the office, protect the culture, and make sure everyone is happy! "






