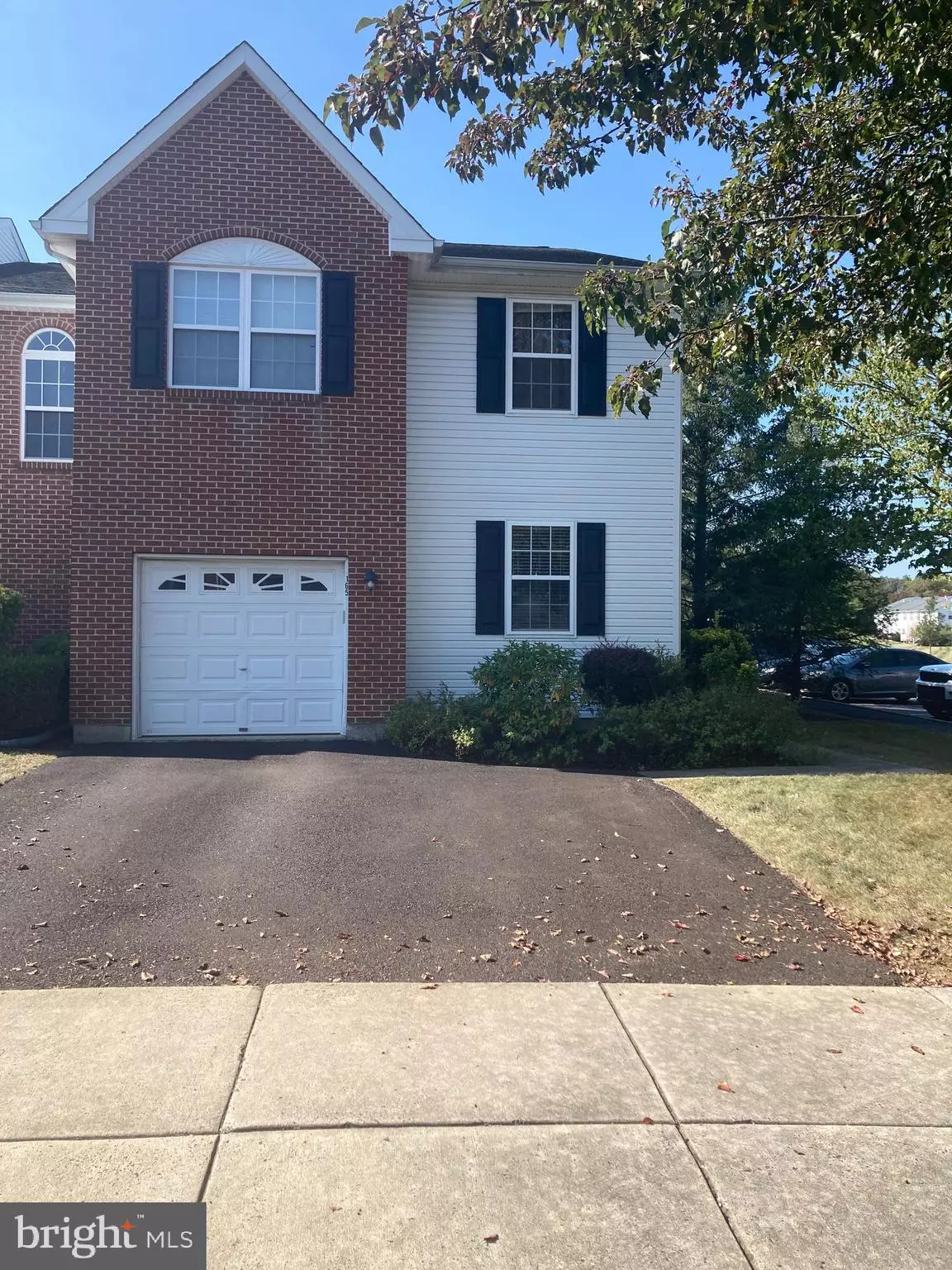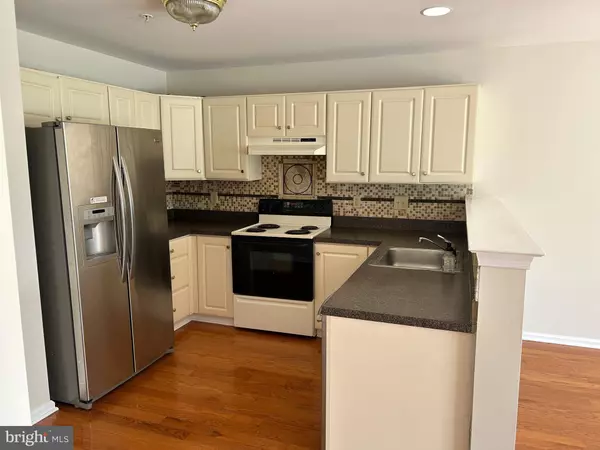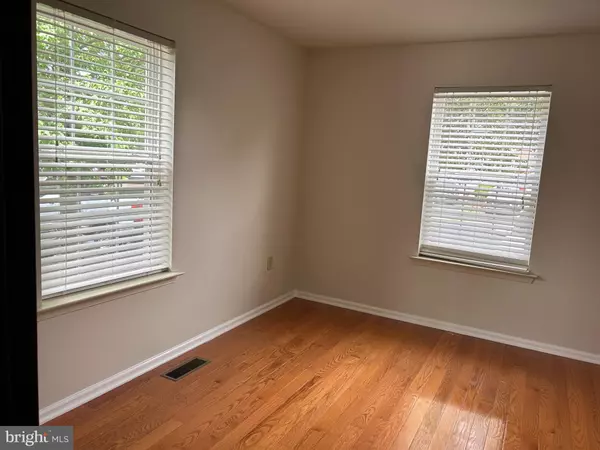$410,000
$405,900
1.0%For more information regarding the value of a property, please contact us for a free consultation.
3 Beds
3 Baths
2,084 SqFt
SOLD DATE : 12/03/2024
Key Details
Sold Price $410,000
Property Type Townhouse
Sub Type End of Row/Townhouse
Listing Status Sold
Purchase Type For Sale
Square Footage 2,084 sqft
Price per Sqft $196
Subdivision Summer Lea
MLS Listing ID PABU2079434
Sold Date 12/03/24
Style Colonial
Bedrooms 3
Full Baths 2
Half Baths 1
HOA Fees $112/mo
HOA Y/N Y
Abv Grd Liv Area 2,084
Originating Board BRIGHT
Year Built 2003
Annual Tax Amount $4,043
Tax Year 2024
Lot Size 3,596 Sqft
Acres 0.08
Lot Dimensions 0.00 x 0.00
Property Description
Welcome to Your Ideal Home in Desirable Summer Lea!
Discover this beautifully maintained 3-bedroom, 2.5-bath end-unit townhome, perfectly blending modern upgrades with a serene location. The home's first impression is stunning, beginning with an open-concept first floor, featuring a welcoming two-story foyer. The spacious kitchen comes with electric stove, and stainless-steel appliances, making it both stylish and functional. A convenient half wall opens to a large living and dining area with sliders leading to a 14 x 16 deck — ideal for outdoor gatherings or tranquil evenings. For added flexibility, there's a separate office or optional bedroom on this level, along with a half bath.
Recent Renovations for Effortless Living
This townhome has seen several recent enhancements to ensure lasting beauty and convenience. All stairs and the second floor have been updated with Mohawk waterproof laminate flooring, complete with a 10mm plank and a 2mm attached pad for durability and comfort. Both the primary and hall bathrooms feature newly installed tile flooring, and the primary bathroom now boasts an upgraded shower door. Freshly painted walls and trim, plus a power-washed exterior, bring a fresh feel to every corner. Outside, the landscaping has been tidied and is ready for new plants to add your personal touch.
Second-Floor Comfort and Convenience
The second level greets you with an open landing, leading to a convenient laundry room and a full hall bath. The primary suite is a true retreat, complete with a sitting area, walk-in closet, and private bath. Two additional spacious bedrooms provide ample space for family or guests.
Community Perks and Prime Location
Situated in a sought-after community with open green space behind the home, you'll enjoy added privacy and beautiful views. There are walking trails both within the neighborhood and in the surrounding area, perfect for leisurely strolls or morning jogs or your favorite dog walk. With an easy commute to the Philadelphia train station, this home is as practical as it is charming. Plus, a one-car garage and spacious rear yard add even more value.
Additional Information
This home is tenant-occupied through November 13—perfect timing to get ready for your move!
Location
State PA
County Bucks
Area Hilltown Twp (10115)
Zoning CR
Rooms
Other Rooms Living Room, Dining Room, Primary Bedroom, Bedroom 2, Kitchen, Den, Bedroom 1, Laundry, Primary Bathroom, Full Bath, Half Bath
Basement Full
Interior
Hot Water Natural Gas
Heating Forced Air
Cooling Central A/C
Fireplace N
Heat Source Natural Gas
Laundry Upper Floor
Exterior
Parking Features Garage - Front Entry, Garage Door Opener, Inside Access
Garage Spaces 3.0
Amenities Available Common Grounds, Tot Lots/Playground
Water Access N
Accessibility None
Attached Garage 1
Total Parking Spaces 3
Garage Y
Building
Story 2
Foundation Concrete Perimeter
Sewer Public Sewer
Water Public
Architectural Style Colonial
Level or Stories 2
Additional Building Above Grade, Below Grade
New Construction N
Schools
Elementary Schools Sellersville
Middle Schools Central
High Schools Pennridge
School District Pennridge
Others
HOA Fee Include Common Area Maintenance,Lawn Maintenance,Trash
Senior Community No
Tax ID 15-007-129
Ownership Fee Simple
SqFt Source Assessor
Acceptable Financing Cash, Conventional
Listing Terms Cash, Conventional
Financing Cash,Conventional
Special Listing Condition Standard
Read Less Info
Want to know what your home might be worth? Contact us for a FREE valuation!

Our team is ready to help you sell your home for the highest possible price ASAP

Bought with Sandra Stachelek • RE/MAX 440 - Skippack
"My job is to find and attract mastery-based agents to the office, protect the culture, and make sure everyone is happy! "






