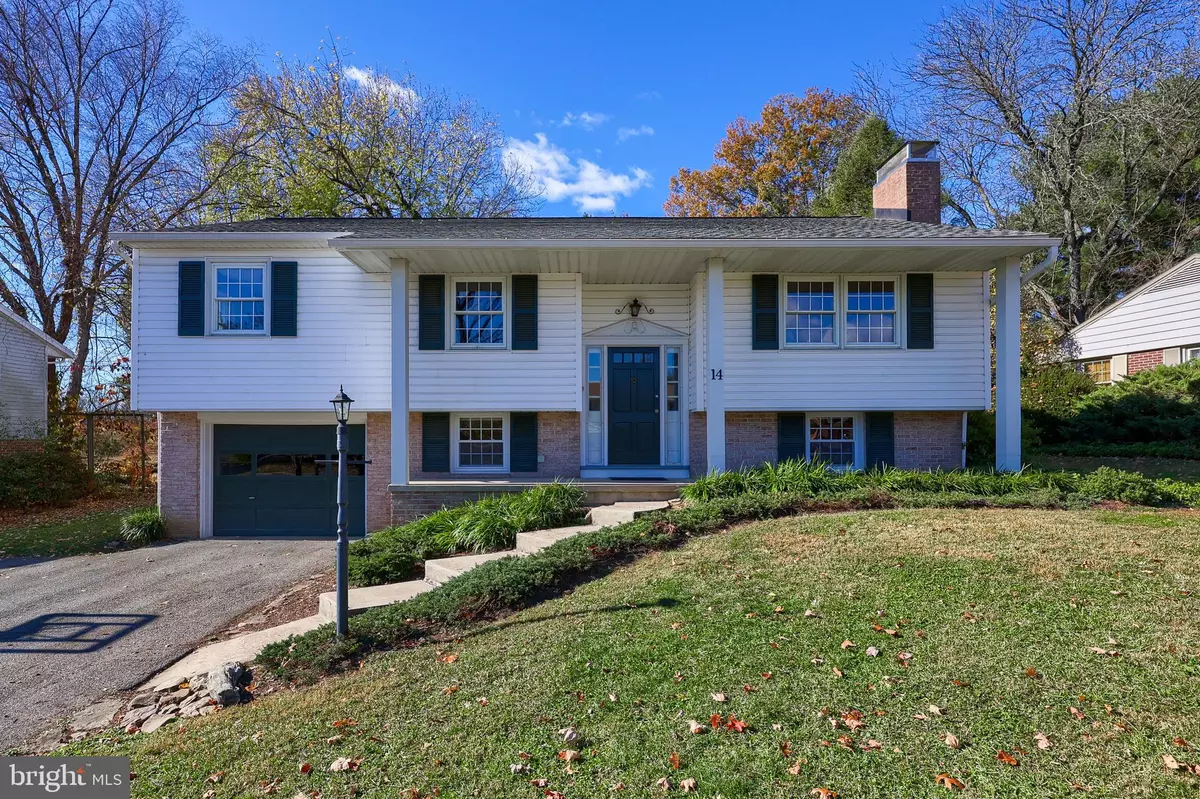$380,000
$349,000
8.9%For more information regarding the value of a property, please contact us for a free consultation.
3 Beds
3 Baths
1,680 SqFt
SOLD DATE : 12/30/2024
Key Details
Sold Price $380,000
Property Type Single Family Home
Sub Type Detached
Listing Status Sold
Purchase Type For Sale
Square Footage 1,680 sqft
Price per Sqft $226
Subdivision Quaker Hills
MLS Listing ID PALA2060732
Sold Date 12/30/24
Style Bi-level
Bedrooms 3
Full Baths 1
Half Baths 2
HOA Y/N N
Abv Grd Liv Area 1,220
Originating Board BRIGHT
Year Built 1968
Annual Tax Amount $4,529
Tax Year 2024
Lot Size 0.360 Acres
Acres 0.36
Lot Dimensions 0.00 x 0.00
Property Description
Excellently maintained bi-level in the desirable neighborhood of Quaker Hills. Refreshing interior, open floor plan, updated kitchen, and plenty of space for gathering with family and friends. The primary bedroom has its own half bath. Fully finished lower level complete with hidden washer and dryer, half bath, and a brick hearth, perfect for a wood burning stove. Enjoy the three-season room with elevated views of the inspiring backyard. Located just one mile from the center of Millersville, Penn Manor High School, and Eshelman Elementary School. When you buy this home, you'll get the bonus of a quiet neighborhood perfect for walking, biking, and growing in Lancaster County. New exterior door on three seasons room in 11/24. See the documents section for a list of additional improvements!
Seller will begin reviewing any and all offers on Weds Nov. 20th
Location
State PA
County Lancaster
Area Millersville Boro (10544)
Zoning RESIDENTIAL
Direction East
Rooms
Other Rooms Family Room, Laundry
Basement Daylight, Partial
Main Level Bedrooms 3
Interior
Interior Features Bathroom - Tub Shower, Ceiling Fan(s), Crown Moldings, Wood Floors
Hot Water Electric
Heating Heat Pump(s)
Cooling Central A/C, Heat Pump(s)
Flooring Carpet, Hardwood
Fireplaces Number 1
Fireplaces Type Brick, Flue for Stove
Equipment Dishwasher, Dryer, Dryer - Electric, Microwave, Oven/Range - Electric, Refrigerator, Washer
Fireplace Y
Window Features Double Pane,Insulated
Appliance Dishwasher, Dryer, Dryer - Electric, Microwave, Oven/Range - Electric, Refrigerator, Washer
Heat Source Electric
Laundry Lower Floor
Exterior
Exterior Feature Enclosed, Porch(es)
Parking Features Built In, Garage - Front Entry, Garage Door Opener
Garage Spaces 3.0
Utilities Available Electric Available, Water Available
Water Access N
Roof Type Asphalt
Street Surface Paved
Accessibility None
Porch Enclosed, Porch(es)
Attached Garage 1
Total Parking Spaces 3
Garage Y
Building
Lot Description Level
Story 2
Foundation Crawl Space, Block
Sewer Public Sewer
Water Public
Architectural Style Bi-level
Level or Stories 2
Additional Building Above Grade, Below Grade
Structure Type Dry Wall
New Construction N
Schools
Elementary Schools Eshleman
Middle Schools Manor
High Schools Penn Manor H.S.
School District Penn Manor
Others
Senior Community No
Tax ID 440-82738-0-0000
Ownership Fee Simple
SqFt Source Assessor
Acceptable Financing Cash, Conventional
Listing Terms Cash, Conventional
Financing Cash,Conventional
Special Listing Condition Standard
Read Less Info
Want to know what your home might be worth? Contact us for a FREE valuation!

Our team is ready to help you sell your home for the highest possible price ASAP

Bought with Miky C Philson • Berkshire Hathaway HomeServices Homesale Realty
"My job is to find and attract mastery-based agents to the office, protect the culture, and make sure everyone is happy! "






