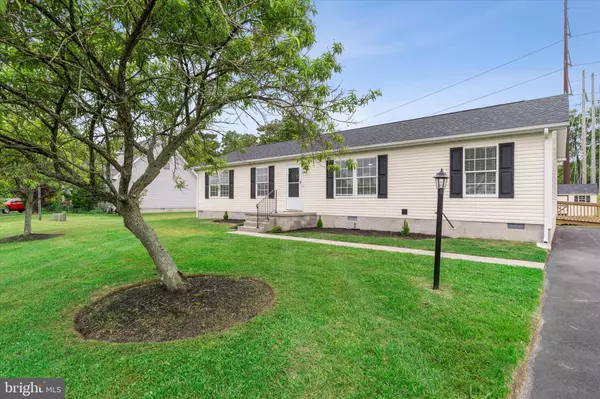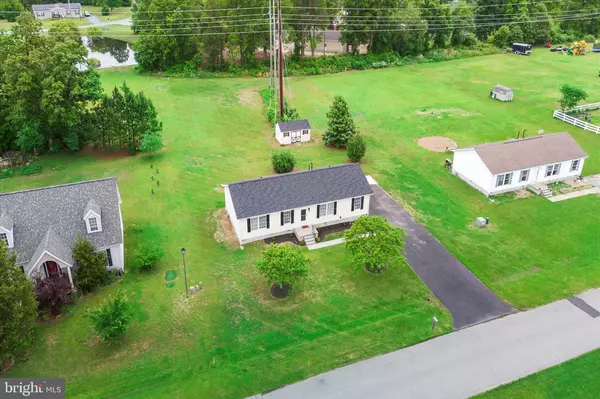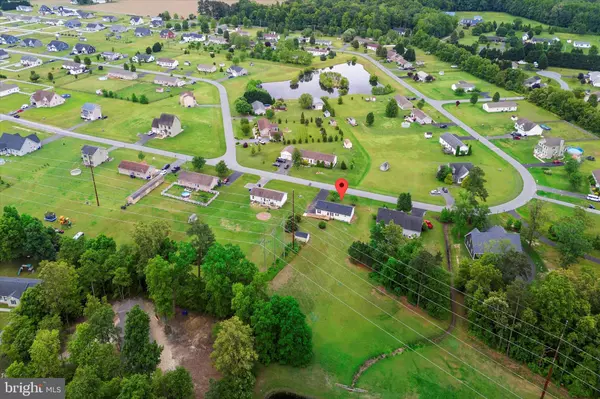$314,900
$314,900
For more information regarding the value of a property, please contact us for a free consultation.
3 Beds
2 Baths
1,456 SqFt
SOLD DATE : 01/08/2025
Key Details
Sold Price $314,900
Property Type Single Family Home
Sub Type Detached
Listing Status Sold
Purchase Type For Sale
Square Footage 1,456 sqft
Price per Sqft $216
Subdivision Village Of Jefferson Crossroad
MLS Listing ID DESU2062946
Sold Date 01/08/25
Style Ranch/Rambler,Modular/Pre-Fabricated
Bedrooms 3
Full Baths 2
HOA Fees $16/ann
HOA Y/N Y
Abv Grd Liv Area 1,456
Originating Board BRIGHT
Year Built 2006
Annual Tax Amount $657
Tax Year 2023
Lot Size 0.830 Acres
Acres 0.83
Lot Dimensions 118.00 x 307.00
Property Description
Back to Active!! No fault of Sellers. Discover the perfect blend of modern luxury and serene living in this completely renovated 3 bedroom, 2 bath ranch home. Nestled on a large, open 0.83-acre lot with a new roof and manicured landscaping, this home offers both beauty and practicality in a private setting, just minutes from the beach and major highways.
Step inside to find new luxury wood plank flooring throughout, complemented by fresh paint and updated lighting fixtures that enhance the home's contemporary appeal. The heart of the home boasts a brand-new eat-in kitchen with sleek stainless steel appliances, quartz countertops, a spacious island with elegant pendant lighting, and a classic subway tile backsplash, perfect for both everyday meals and entertaining guests.
The spacious main suite is a true retreat, featuring a private bathroom with a double vanity, a tiled walk-in shower, a large walk-in closet, and an additional linen storage closet. Two additional bedrooms are well-appointed with ceiling fans, offering comfortable living spaces. The main bathroom is designed with a tiled bath and an updated vanity, providing a luxurious experience for owners and visitors alike.
Enjoy cozy evenings in the inviting living room and host memorable dinners in the formal dining area, designed for comfort and style. The expansive yard offers endless possibilities for outdoor activities and relaxation, complete with a shed for storage, providing a serene setting to enjoy surrounding nature.
Don't miss the opportunity to make this stunning property your new home. Schedule a viewing today and experience the perfect blend of luxury and comfort! This home is a manufactured-Class C design.
The shed is in as-is condition. Digital staging is shown. The co-listing agent has a financial interest.
Location
State DE
County Sussex
Area Cedar Creek Hundred (31004)
Zoning GR
Rooms
Main Level Bedrooms 3
Interior
Hot Water Electric
Heating Central
Cooling Central A/C
Equipment Built-In Microwave, Dishwasher, Disposal, Oven/Range - Electric, Refrigerator, Stainless Steel Appliances, Water Heater
Fireplace N
Appliance Built-In Microwave, Dishwasher, Disposal, Oven/Range - Electric, Refrigerator, Stainless Steel Appliances, Water Heater
Heat Source Propane - Metered
Laundry Hookup, Main Floor
Exterior
Garage Spaces 4.0
Water Access N
Accessibility None
Total Parking Spaces 4
Garage N
Building
Story 1
Foundation Crawl Space
Sewer Septic Pump, Gravity Sept Fld
Water Well
Architectural Style Ranch/Rambler, Modular/Pre-Fabricated
Level or Stories 1
Additional Building Above Grade, Below Grade
New Construction N
Schools
School District Cape Henlopen
Others
Senior Community No
Tax ID 230-21.00-302.00
Ownership Fee Simple
SqFt Source Assessor
Acceptable Financing Cash, Conventional, FHA, VA
Listing Terms Cash, Conventional, FHA, VA
Financing Cash,Conventional,FHA,VA
Special Listing Condition Standard
Read Less Info
Want to know what your home might be worth? Contact us for a FREE valuation!

Our team is ready to help you sell your home for the highest possible price ASAP

Bought with Richard DiPrimio • Keller Williams Real Estate - West Chester
"My job is to find and attract mastery-based agents to the office, protect the culture, and make sure everyone is happy! "






