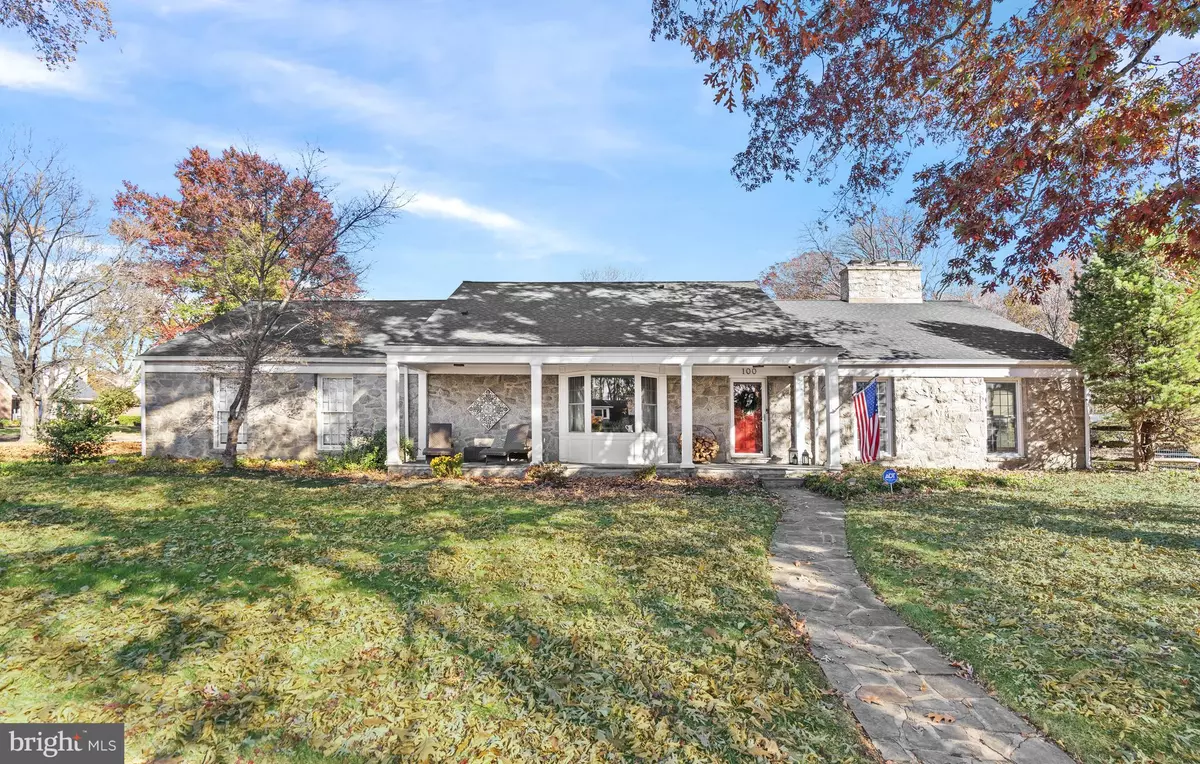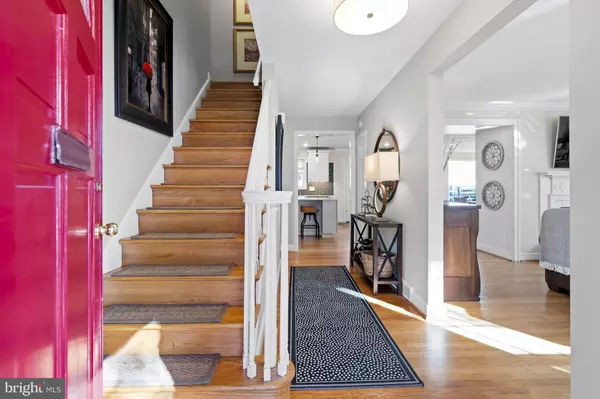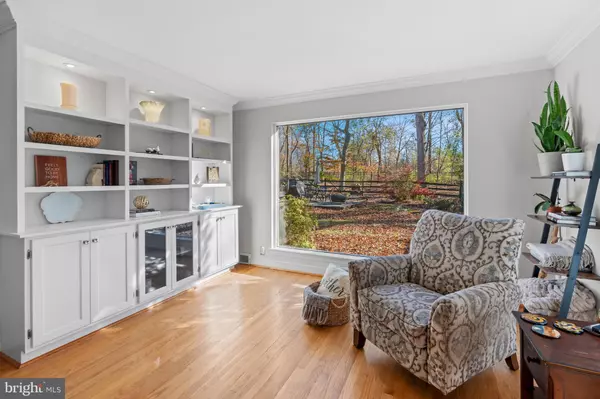$749,900
$749,900
For more information regarding the value of a property, please contact us for a free consultation.
4 Beds
3 Baths
2,475 SqFt
SOLD DATE : 01/17/2025
Key Details
Sold Price $749,900
Property Type Single Family Home
Sub Type Detached
Listing Status Sold
Purchase Type For Sale
Square Footage 2,475 sqft
Price per Sqft $302
Subdivision Woodbrook
MLS Listing ID DENC2071940
Sold Date 01/17/25
Style Cape Cod
Bedrooms 4
Full Baths 3
HOA Fees $16/ann
HOA Y/N Y
Abv Grd Liv Area 2,475
Originating Board BRIGHT
Year Built 1958
Annual Tax Amount $5,753
Tax Year 2024
Lot Size 0.500 Acres
Acres 0.5
Property Description
Welcome to 100 Dexter Road in the coveted neighborhood of Woodbrook! This charming Cape Cod style home, situated on a prime corner lot, boasts a beautiful stone front and inviting porch. With 4 bedrooms and 3 full bathrooms, the layout is thoughtfully designed to maximize comfort and style. Enjoy the convenience of one floor living. On the main level, the primary bedroom, complete with a bay window and en-suite bathroom, offers a private retreat. An additional bedroom and another full bathroom provide versatility for a home office or for hosting guests. The spacious living room, featuring the first of 2 wood burning fireplaces, built-in shelving and an extra large picture window, is perfect for relaxation. The gourmet kitchen is a chef's dream and well appointed with honed granite countertops, a porcelain farmhouse sink, pendant lighting, a center island with a built-in beverage fridge. The kitchen is outfitted with top-of-the-line stainless steel appliances, including a Bosch dishwasher, electric induction cooktop, built in wall oven and convection microwave. The kitchen opens seamlessly into the family room, which is bathed in natural light from 2 oversized picture windows. The family room, perfect for entertaining, features the second wood burning fireplace with charming wood mantel. On the upper level, the third bedroom is adjacent to the fourth bedroom and both share the full hall bathroom. The fourth bedroom offers ample storage with two walk-in closets. All of the bedrooms feature ceiling fans. Hardwood flooring is found throughout the main and upper level. The lower level offers plenty of storage as well as an outside entrance. The finished basement provides additional living space great for watching the game or for movie nights. Outside, the fenced-in yard has extensive landscaping and a patio, perfect for enjoying the outdoors. This home is a unique blend of classic charm and modern amenities in one of the area's most desirable locations. We invite you to tour this home today!
Location
State DE
County New Castle
Area Brandywine (30901)
Zoning NC15
Rooms
Other Rooms Living Room, Primary Bedroom, Bedroom 2, Bedroom 3, Bedroom 4, Kitchen, Family Room
Basement Full, Outside Entrance, Partially Finished
Main Level Bedrooms 2
Interior
Interior Features Built-Ins, Ceiling Fan(s), Combination Kitchen/Dining, Entry Level Bedroom, Kitchen - Eat-In, Kitchen - Gourmet, Kitchen - Island, Recessed Lighting, Upgraded Countertops, Walk-in Closet(s), Wood Floors
Hot Water Electric
Heating Forced Air
Cooling Central A/C
Flooring Carpet, Hardwood
Fireplaces Number 2
Fireplaces Type Brick, Mantel(s)
Equipment Built-In Microwave, Cooktop, Dishwasher, Disposal, Dryer - Front Loading, Oven - Wall, Refrigerator, Stainless Steel Appliances, Washer - Front Loading
Fireplace Y
Window Features Bay/Bow
Appliance Built-In Microwave, Cooktop, Dishwasher, Disposal, Dryer - Front Loading, Oven - Wall, Refrigerator, Stainless Steel Appliances, Washer - Front Loading
Heat Source Natural Gas
Laundry Basement, Main Floor
Exterior
Exterior Feature Patio(s), Porch(es)
Parking Features Garage - Side Entry
Garage Spaces 2.0
Water Access N
Roof Type Pitched,Shingle
Accessibility None
Porch Patio(s), Porch(es)
Attached Garage 2
Total Parking Spaces 2
Garage Y
Building
Lot Description Corner
Story 1.5
Foundation Block
Sewer Public Sewer
Water Public
Architectural Style Cape Cod
Level or Stories 1.5
Additional Building Above Grade, Below Grade
New Construction N
Schools
School District Brandywine
Others
Senior Community No
Tax ID 0610000039
Ownership Fee Simple
SqFt Source Estimated
Security Features Security System
Acceptable Financing Cash, Conventional
Listing Terms Cash, Conventional
Financing Cash,Conventional
Special Listing Condition Standard
Read Less Info
Want to know what your home might be worth? Contact us for a FREE valuation!

Our team is ready to help you sell your home for the highest possible price ASAP

Bought with Stephen J Crifasi • Patterson-Schwartz - Greenville
"My job is to find and attract mastery-based agents to the office, protect the culture, and make sure everyone is happy! "





