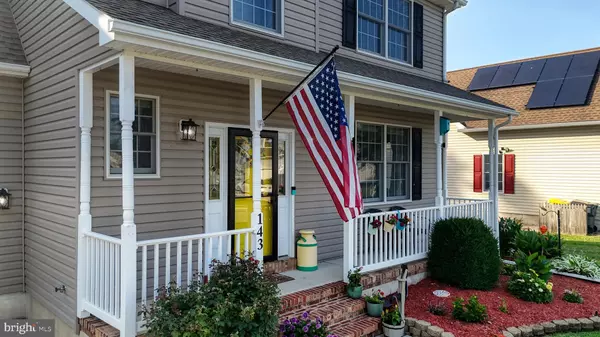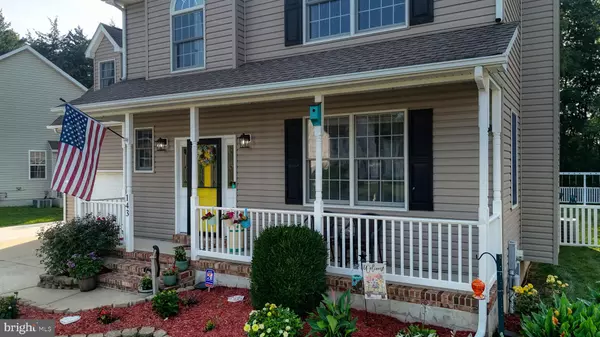Bought with Tambra L. Reagan • CALLAWAY FARNELL AND MOORE
$422,000
$435,000
3.0%For more information regarding the value of a property, please contact us for a free consultation.
4 Beds
3 Baths
3,083 SqFt
SOLD DATE : 07/31/2025
Key Details
Sold Price $422,000
Property Type Single Family Home
Sub Type Detached
Listing Status Sold
Purchase Type For Sale
Square Footage 3,083 sqft
Price per Sqft $136
Subdivision Hidden Pond
MLS Listing ID DEKT2033612
Sold Date 07/31/25
Style Traditional
Bedrooms 4
Full Baths 2
Half Baths 1
HOA Y/N N
Abv Grd Liv Area 2,083
Year Built 2005
Annual Tax Amount $1,512
Tax Year 2018
Lot Size 0.304 Acres
Acres 0.3
Property Sub-Type Detached
Source BRIGHT
Property Description
Fresh paint! Freshly cleaned! New Photos! Discover your dream home in the coveted Hidden Pond neighborhood with no HOA! This spacious 4 bedroom, 2.5 bathroom property boasts over 3,000 square feet of living space, including a beautifully finished basement perfect for a recreation room, home office, or additional living area! This home features a bright, open floor plan with modern upgrades and stylish finishes throughout. The Kitchen flows seamlessly into the dining and living spaces, making it ideal for gatherings. Step out onto the rear deck with fully fenced in private back yard. An entertainer's dream with plenty of space for relaxation or outdoor activities. Additionally, the owners have extended the concrete driveway perfect for storing a boat, RV, or additional parking- offering unmatched convenience and versatility. Location is the cherry on top! Perfect for anyone looking for a peaceful retreat with easy access to local amenities.
Location
State DE
County Kent
Area Lake Forest (30804)
Zoning NA
Rooms
Basement Fully Finished, Outside Entrance, Shelving, Interior Access, Full, Improved
Interior
Interior Features Carpet, Ceiling Fan(s), Bathroom - Tub Shower, Dining Area, Floor Plan - Traditional, Primary Bath(s)
Hot Water Natural Gas
Heating Central
Cooling Central A/C
Flooring Wood, Carpet
Fireplaces Number 1
Fireplaces Type Fireplace - Glass Doors
Fireplace Y
Heat Source Central, Natural Gas
Laundry Basement
Exterior
Exterior Feature Deck(s)
Parking Features Additional Storage Area, Built In
Garage Spaces 6.0
Fence Privacy, Vinyl
Water Access N
Roof Type Shingle
Accessibility None
Porch Deck(s)
Attached Garage 2
Total Parking Spaces 6
Garage Y
Building
Lot Description Interior, Level, Landscaping
Story 2
Foundation Other
Sewer Public Sewer
Water Public
Architectural Style Traditional
Level or Stories 2
Additional Building Above Grade, Below Grade
Structure Type Dry Wall
New Construction N
Schools
School District Lake Forest
Others
Senior Community No
Tax ID SM-07-12903-01-3000-000
Ownership Fee Simple
SqFt Source Estimated
Acceptable Financing Cash, Conventional, FHA, USDA, VA
Horse Property N
Listing Terms Cash, Conventional, FHA, USDA, VA
Financing Cash,Conventional,FHA,USDA,VA
Special Listing Condition Standard
Read Less Info
Want to know what your home might be worth? Contact us for a FREE valuation!

Our team is ready to help you sell your home for the highest possible price ASAP

"My job is to find and attract mastery-based agents to the office, protect the culture, and make sure everyone is happy! "






