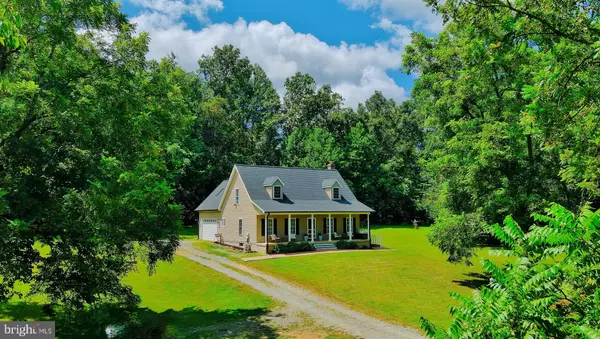Bought with Diane M McLain • Pearson Smith Realty LLC
$730,000
$699,000
4.4%For more information regarding the value of a property, please contact us for a free consultation.
3 Beds
4 Baths
2,762 SqFt
SOLD DATE : 09/15/2025
Key Details
Sold Price $730,000
Property Type Single Family Home
Sub Type Detached
Listing Status Sold
Purchase Type For Sale
Square Footage 2,762 sqft
Price per Sqft $264
Subdivision None Available
MLS Listing ID VAFQ2017908
Sold Date 09/15/25
Style Cape Cod
Bedrooms 3
Full Baths 3
Half Baths 1
HOA Y/N N
Year Built 2004
Available Date 2025-08-15
Annual Tax Amount $4,962
Tax Year 2025
Lot Size 3.980 Acres
Acres 3.98
Property Sub-Type Detached
Source BRIGHT
Property Description
No HOA • 3.98 Acres • Loaded with Upgrades!
Welcome to your private 3.98-acre retreat on the sought-after DC side of Warrenton—where peace, style, and upgrades meet. No HOA means you can truly live your way.
Inside, enjoy a main-level primary suite, two oversized bedrooms upstairs, a loft, and a massive bonus room that can serve as an office or a 4th bedroom. This home is bursting with new: redesigned kitchen, newer upper-level AC & heat pump, hybrid water heater, radon mitigation system, plus updated flooring, carpet, paint, double-hung windows, and skylights.
The side-load, high-lift garage isn't just functional—it's climate-controlled with its own mini-split system.
Outside is just as impressive: lush green acreage, brand-new 12'x21' shed, lighted cement basketball goal, brand-new chicken coop with hens that convey—laying fresh eggs daily—new roof with maintenance-free gutters, new deck, and stamped concrete patio & walkway. The septic was pumped July 2025, and an invisible fence covers the entire property for your pets. Evenings are made for gathering around the fire pit, with neat storage for your firewood close at hand.
Zoned for some of Fauquier County's best schools, this move-in-ready gem offers a seamless blend of comfort, privacy, and freedom—just minutes from commuter routes, shopping, and dining.
Location
State VA
County Fauquier
Zoning RR
Rooms
Other Rooms Primary Bedroom, Bedroom 2, Breakfast Room, Bedroom 1, Laundry, Loft, Recreation Room, Bathroom 1, Bonus Room, Hobby Room, Half Bath
Basement Walkout Stairs
Main Level Bedrooms 1
Interior
Hot Water Electric
Heating Heat Pump(s)
Cooling Central A/C, Ceiling Fan(s), Programmable Thermostat
Fireplaces Number 2
Fireplaces Type Wood, Stone
Fireplace Y
Heat Source Electric
Exterior
Parking Features Garage - Side Entry, Garage Door Opener
Garage Spaces 2.0
View Y/N N
Water Access N
Accessibility None
Attached Garage 2
Total Parking Spaces 2
Garage Y
Private Pool N
Building
Story 3
Foundation Concrete Perimeter
Sewer On Site Septic
Water Well, Private
Architectural Style Cape Cod
Level or Stories 3
Additional Building Above Grade, Below Grade
New Construction N
Schools
Elementary Schools H. M. Pearson
Middle Schools Auburn
High Schools Kettle Run
School District Fauquier County Public Schools
Others
Pets Allowed Y
Senior Community No
Tax ID 7913-08-6390
Ownership Fee Simple
SqFt Source Estimated
Acceptable Financing Cash, Conventional, FHA, VA
Horse Property N
Listing Terms Cash, Conventional, FHA, VA
Financing Cash,Conventional,FHA,VA
Special Listing Condition Standard
Pets Allowed No Pet Restrictions
Read Less Info
Want to know what your home might be worth? Contact us for a FREE valuation!

Our team is ready to help you sell your home for the highest possible price ASAP


"My job is to find and attract mastery-based agents to the office, protect the culture, and make sure everyone is happy! "






