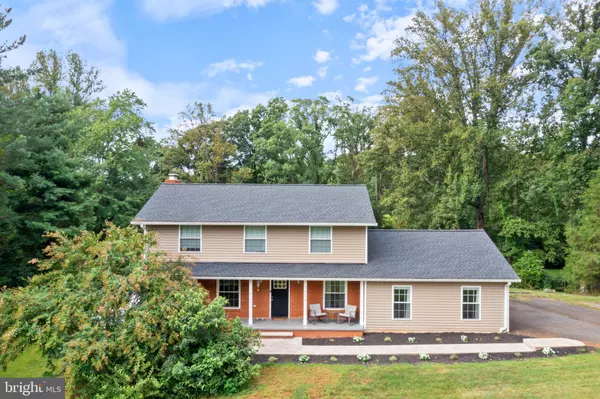Bought with Blair David Strejeck • Keller Williams Realty
$645,000
$639,990
0.8%For more information regarding the value of a property, please contact us for a free consultation.
4 Beds
3 Baths
2,250 SqFt
SOLD DATE : 09/16/2025
Key Details
Sold Price $645,000
Property Type Single Family Home
Sub Type Detached
Listing Status Sold
Purchase Type For Sale
Square Footage 2,250 sqft
Price per Sqft $286
Subdivision None Available
MLS Listing ID VAFQ2018054
Sold Date 09/16/25
Style Colonial
Bedrooms 4
Full Baths 2
Half Baths 1
HOA Y/N N
Abv Grd Liv Area 1,800
Year Built 1974
Annual Tax Amount $2,999
Tax Year 2020
Lot Size 1.013 Acres
Acres 1.01
Property Sub-Type Detached
Source BRIGHT
Property Description
DC SIDE OF WARRENTON. This charming Colonial on 1.01 acres offers a blend of classic design and modern amenities. Enjoy a traditional floor plan with hardwood flooring throughout, a gourmet kitchen equipped with upgraded countertops, an island, and ample table space. Property features a spacious, partially finished basement with a walkout level, perfect for a workshop or additional living space. The main floor laundry adds convenience, while two cozy wood-burning fireplaces enhance the inviting atmosphere. Exterior highlights include a deck for outdoor entertaining, a sunroom, and large shed for storage. The property boasts a long driveway with ample parking. Close to 29 and 28 and minutes to downtown Warrenton. this home is ideally situated near local amenities, ensuring easy access to shopping, dining, and recreational options. Experience the perfect blend of comfort and convenience in this well-maintained residence.
Location
State VA
County Fauquier
Zoning R1
Rooms
Other Rooms Bedroom 2, Bedroom 3, Bedroom 4, Bedroom 1, Bathroom 1, Bathroom 2, Half Bath
Basement Partially Finished, Walkout Level, Windows, Workshop, Space For Rooms, Rear Entrance, Full
Interior
Interior Features Floor Plan - Traditional, Kitchen - Country, Kitchen - Eat-In, Kitchen - Gourmet, Kitchen - Island, Kitchen - Table Space, Primary Bath(s), Recessed Lighting, Upgraded Countertops, Window Treatments, Wood Floors
Hot Water 60+ Gallon Tank
Cooling Ceiling Fan(s), Central A/C
Flooring Hardwood
Fireplaces Number 2
Fireplaces Type Wood, Brick
Equipment Built-In Microwave, Dryer, Oven - Self Cleaning, Oven/Range - Electric, Range Hood, Refrigerator, Stove, Washer
Furnishings No
Fireplace Y
Window Features Casement,Double Pane,Screens
Appliance Built-In Microwave, Dryer, Oven - Self Cleaning, Oven/Range - Electric, Range Hood, Refrigerator, Stove, Washer
Heat Source Electric
Laundry Main Floor
Exterior
Exterior Feature Deck(s)
Garage Spaces 6.0
Fence Fully, Rear, Vinyl, Wood
Water Access N
Roof Type Architectural Shingle
Accessibility None
Porch Deck(s)
Total Parking Spaces 6
Garage N
Building
Lot Description Cleared, Rear Yard
Story 3
Foundation Slab
Sewer Septic = # of BR
Water Private, Well
Architectural Style Colonial
Level or Stories 3
Additional Building Above Grade, Below Grade
New Construction N
Schools
Elementary Schools C. Hunter Ritchie
Middle Schools Auburn
High Schools Kettle Run
School District Fauquier County Public Schools
Others
Pets Allowed Y
Senior Community No
Tax ID 7905-30-0828
Ownership Fee Simple
SqFt Source Estimated
Security Features Electric Alarm,Smoke Detector
Acceptable Financing Cash, Conventional, FHA, VA, USDA, VHDA, Assumption
Horse Property N
Listing Terms Cash, Conventional, FHA, VA, USDA, VHDA, Assumption
Financing Cash,Conventional,FHA,VA,USDA,VHDA,Assumption
Special Listing Condition Standard
Pets Allowed No Pet Restrictions
Read Less Info
Want to know what your home might be worth? Contact us for a FREE valuation!

Our team is ready to help you sell your home for the highest possible price ASAP


"My job is to find and attract mastery-based agents to the office, protect the culture, and make sure everyone is happy! "






