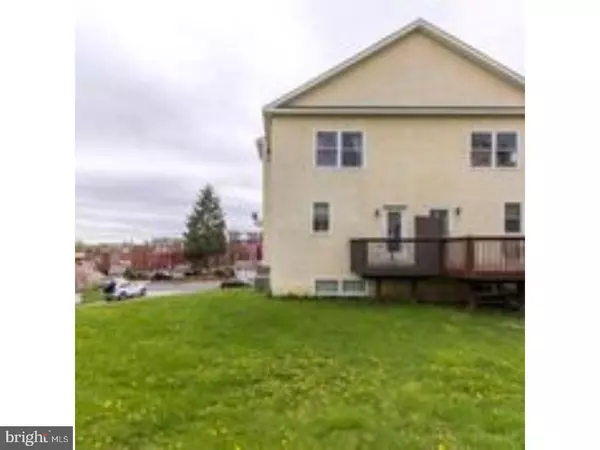Bought with Tara L Bittl • Keller Williams Philadelphia
$370,000
$370,000
For more information regarding the value of a property, please contact us for a free consultation.
3 Beds
3 Baths
1,584 SqFt
SOLD DATE : 08/17/2018
Key Details
Sold Price $370,000
Property Type Single Family Home
Sub Type Twin/Semi-Detached
Listing Status Sold
Purchase Type For Sale
Square Footage 1,584 sqft
Price per Sqft $233
Subdivision Roxborough
MLS Listing ID 1000470780
Sold Date 08/17/18
Style Traditional
Bedrooms 3
Full Baths 2
Half Baths 1
HOA Fees $28/ann
HOA Y/N Y
Abv Grd Liv Area 1,584
Year Built 2007
Annual Tax Amount $4,615
Tax Year 2018
Lot Size 5,521 Sqft
Acres 0.13
Lot Dimensions 33X134
Property Sub-Type Twin/Semi-Detached
Source TREND
Property Description
Come and see this Beautiful home in the Valley Green Mews Development. There are beautiful hardwood floors in both the Living rm and Dining rm and a Stone Tile floor in the Kitchen area. Home is Bright throughout--homeowner has upgraded all the lighting. Enter the main level into the Living rm and you'll be amazed by the brightness of the room and the fabulous staircase. Step-up into the Dining rm which has a Beautiful chandelier which opens into the Kitchen area. The eat-in kitchen is a Chef's delight with stainless steel appliances , a gas range, granite counter tops and a designer back splash in gray/silver tone. Kitchen doorway leads to rear deck. 2nd level has a large master suite, with vaulted ceiling, large double closets and a tiled master bath. 2nd bedroom has vaulted ceiling and 2 closets. Large Hall bath and nice sized 3rd bedroom. Downstairs is a fam rm/office, laundry area, powder rm and oversized 1.5 car garage. Home is engulfed in an abundance of natural light. Convenient to the many shops and restaurants of Chestnut Hill or Manayunk. Close to King of Prussia, Schuylkill Exp, Blue Route and Pa Turnpike. A true must see-- you"ll be delighted.
Location
State PA
County Philadelphia
Area 19128 (19128)
Zoning RSA3
Rooms
Other Rooms Living Room, Dining Room, Primary Bedroom, Bedroom 2, Kitchen, Family Room, Bedroom 1, Laundry, Other, Attic
Basement Fully Finished
Interior
Interior Features Primary Bath(s), Stall Shower, Kitchen - Eat-In
Hot Water Natural Gas
Heating Gas, Forced Air
Cooling Central A/C
Flooring Wood, Fully Carpeted
Fireplaces Number 2
Fireplace Y
Window Features Energy Efficient
Heat Source Natural Gas
Laundry Lower Floor
Exterior
Exterior Feature Deck(s)
Garage Spaces 2.0
Utilities Available Cable TV
Water Access N
Roof Type Shingle
Accessibility None
Porch Deck(s)
Attached Garage 1
Total Parking Spaces 2
Garage Y
Building
Story 2
Foundation Concrete Perimeter
Sewer Public Sewer
Water Public
Architectural Style Traditional
Level or Stories 2
Additional Building Above Grade
Structure Type 9'+ Ceilings
New Construction N
Schools
School District The School District Of Philadelphia
Others
Senior Community No
Tax ID 214041066
Ownership Fee Simple
Security Features Security System
Acceptable Financing Conventional, VA, FHA 203(b)
Listing Terms Conventional, VA, FHA 203(b)
Financing Conventional,VA,FHA 203(b)
Read Less Info
Want to know what your home might be worth? Contact us for a FREE valuation!

Our team is ready to help you sell your home for the highest possible price ASAP

"My job is to find and attract mastery-based agents to the office, protect the culture, and make sure everyone is happy! "






