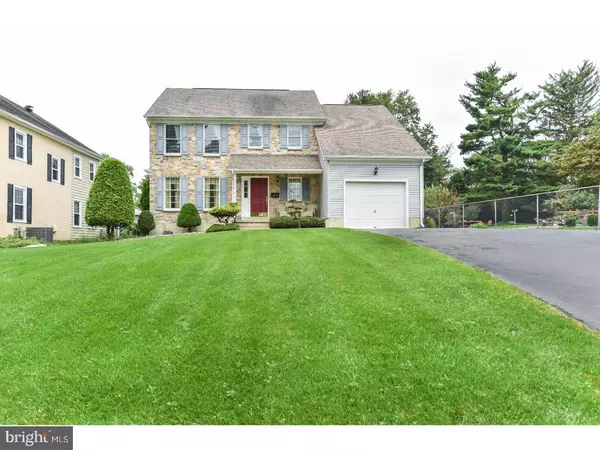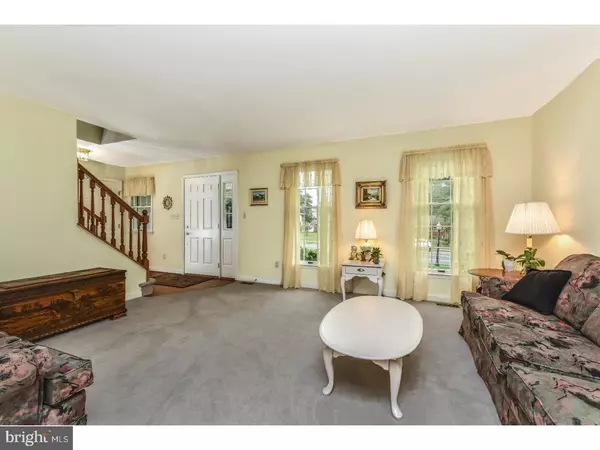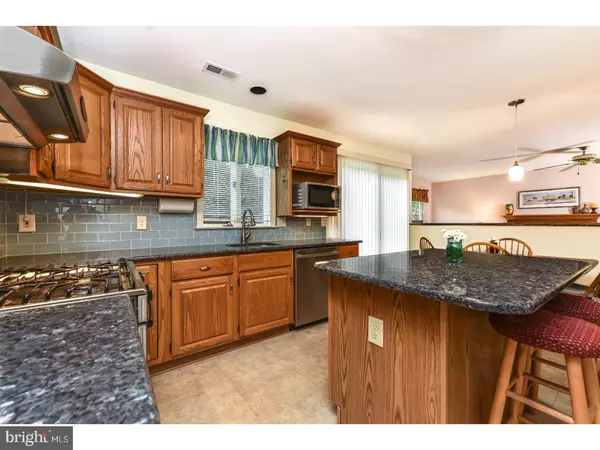$312,500
$324,900
3.8%For more information regarding the value of a property, please contact us for a free consultation.
4 Beds
3 Baths
3,031 SqFt
SOLD DATE : 12/29/2017
Key Details
Sold Price $312,500
Property Type Single Family Home
Sub Type Detached
Listing Status Sold
Purchase Type For Sale
Square Footage 3,031 sqft
Price per Sqft $103
Subdivision Derickson Place
MLS Listing ID 1001203521
Sold Date 12/29/17
Style Colonial
Bedrooms 4
Full Baths 2
Half Baths 1
HOA Y/N N
Abv Grd Liv Area 1,925
Originating Board TREND
Year Built 1992
Annual Tax Amount $2,616
Tax Year 2017
Lot Size 0.340 Acres
Acres 0.34
Lot Dimensions 62X240
Property Description
Welcome to 1211 McKennans Church Road! This home sits in a Prime Derickson Place Location, as you are also close to the wonderful Delcastle Park, the esteemed Hockessin area, Pike Creek and Kirkwood Highway. When you pull up to the property, one of the first things to note is the beautiful curb appeal. The gorgeous front porch, lovely landscape, and the Bonsai Tree provide the perfect exterior. Walking inside the home will continue the great atmosphere with gorgeous hardwood flooring in the foyer. Moreover, the living room and dining room are large in size with tons of natural light flooding in from the windows. The kitchen is extremely grand with beautiful granite countertops, tile backsplash and upgraded Bosch appliances. Additionally, the kitchen has a large island and a quaint area for a breakfast nook. The large sliding glass doors allow outside access plus they bring in loads of sunshine. The kitchen overlooks the great room where more intimate family gatherings occur. There is a wood burning fireplace as the focal point of this room; once again creating a luxurious feeling. To finish off the downstairs space, you have access to the garage as well as a powder room. Moving upstairs, you have 4 bedrooms and 2 full baths and one of them is shared. The master suite is absolutely stunning and has plenty of room for organization and storage. The bathroom has gotten lovely upgrades in 2015, including all new tile, a tub and shower so you won't have to worry about anything! Also, the master suite has a huge walk in closet, so space is not an issue. The backyard is absolutely breath taking and is huge! This will give you the opportunity to bask in a private nature oasis or entertain family and friends in your outdoor space. Thank you for your interest in this gorgeous home; We hope you enjoyed! If you want a home that is move in ready, but has the space to allow you to make it your own, look no further as this house is perfect. Welcome Home!
Location
State DE
County New Castle
Area Elsmere/Newport/Pike Creek (30903)
Zoning NC6.5
Rooms
Other Rooms Living Room, Dining Room, Primary Bedroom, Bedroom 2, Bedroom 3, Kitchen, Family Room, Bedroom 1, Other, Attic
Basement Partial
Interior
Interior Features Primary Bath(s), Kitchen - Island, Butlers Pantry, Dining Area
Hot Water Natural Gas
Heating Gas, Forced Air
Cooling Central A/C
Flooring Wood, Fully Carpeted, Vinyl
Fireplaces Number 1
Equipment Built-In Range, Dishwasher, Disposal
Fireplace Y
Appliance Built-In Range, Dishwasher, Disposal
Heat Source Natural Gas
Laundry Basement
Exterior
Exterior Feature Patio(s)
Parking Features Garage Door Opener
Garage Spaces 2.0
Fence Other
Utilities Available Cable TV
Water Access N
Roof Type Shingle
Accessibility None
Porch Patio(s)
Attached Garage 1
Total Parking Spaces 2
Garage Y
Building
Lot Description Level, Front Yard, Rear Yard, SideYard(s)
Story 2
Sewer Public Sewer
Water Public
Architectural Style Colonial
Level or Stories 2
Additional Building Above Grade, Below Grade
New Construction N
Schools
School District Red Clay Consolidated
Others
Senior Community No
Tax ID 08-038.10-356
Ownership Fee Simple
Acceptable Financing Conventional, VA, FHA 203(b)
Listing Terms Conventional, VA, FHA 203(b)
Financing Conventional,VA,FHA 203(b)
Read Less Info
Want to know what your home might be worth? Contact us for a FREE valuation!

Our team is ready to help you sell your home for the highest possible price ASAP

Bought with Charlene Williams • RE/MAX Associates-Hockessin
"My job is to find and attract mastery-based agents to the office, protect the culture, and make sure everyone is happy! "






